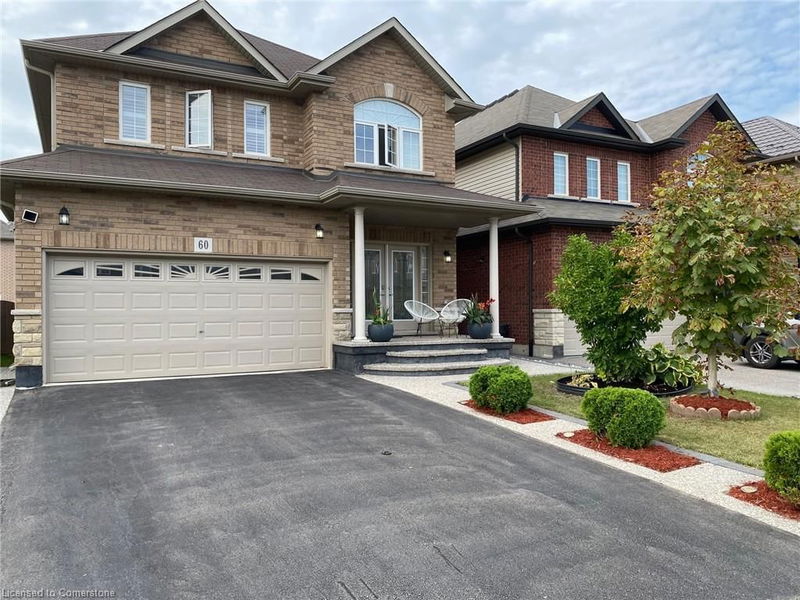Caractéristiques principales
- MLS® #: 40649832
- ID de propriété: SIRC2194946
- Type de propriété: Résidentiel, Maison unifamiliale détachée
- Aire habitable: 2 170 pi.ca.
- Construit en: 2015
- Chambre(s) à coucher: 3+2
- Salle(s) de bain: 3+1
- Stationnement(s): 4
- Inscrit par:
- Aldo DeSantis Realty Inc.
Description de la propriété
Gorgeous Home with thousands spent on upgrades. Extensive Landscaping front, side and back yard.
Huge, exposed aggregate patio. Pergola canopy. Yard warmed with beautiful gardens. Enjoy the
covered porch. Entry with upgraded double front door entry. Such a spacious, bright foyer. 9’ ceiling on
main floor. Gleaming upgraded Tiles. Main floor with beautiful tiles and hardwood floor. Eat-in kitchen
with gorgeous granite countertop. Island. Lots of cabinets. California Shutters. Refinished split finish
stair with wrought iron spindles . Spacious separate family room. Totally enjoy this Fully Finished home
top to bottom. Stunning open concept In-law suite with separate entrance. 2 bedrooms, kitchenette and
living room. Located in the desirable Summit Park Neighbourhood. Walk to schools, parks, bus,
shopping etc. Easy highway access. Such a Gem.
Pièces
- TypeNiveauDimensionsPlancher
- Salle familialeSous-sol12' 11.1" x 14' 9.9"Autre
- Chambre à coucherSous-sol8' 3.9" x 9' 3"Autre
- Chambre à coucherSous-sol9' 10.8" x 10' 8.6"Autre
- Cuisine avec coin repasSous-sol9' 10.8" x 13' 1.8"Autre
- Séjour / Salle à mangerPrincipal13' 3.8" x 21' 7.8"Autre
- Chambre à coucher2ième étage10' 5.9" x 13' 3.8"Autre
- Chambre à coucher2ième étage10' 4" x 13' 5.8"Autre
- Cuisine avec coin repasPrincipal12' 4" x 19' 5.8"Autre
- Salle familiale2ième étage14' 11" x 16' 1.2"Autre
- Chambre à coucher principale2ième étage12' 11.9" x 16' 1.2"Autre
Agents de cette inscription
Demandez plus d’infos
Demandez plus d’infos
Emplacement
60 Alden Street, Hamilton, Ontario, L0R 1P0 Canada
Autour de cette propriété
En savoir plus au sujet du quartier et des commodités autour de cette résidence.
Demander de l’information sur le quartier
En savoir plus au sujet du quartier et des commodités autour de cette résidence
Demander maintenantCalculatrice de versements hypothécaires
- $
- %$
- %
- Capital et intérêts 0
- Impôt foncier 0
- Frais de copropriété 0

