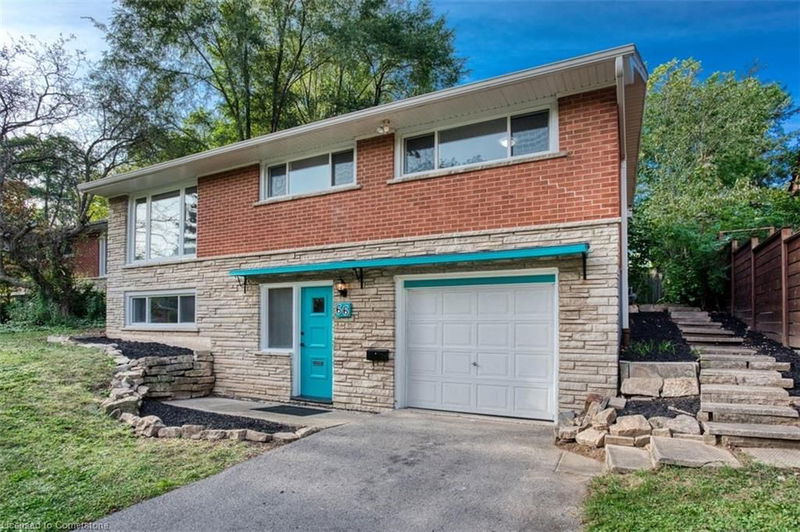Caractéristiques principales
- MLS® #: 40653779
- ID de propriété: SIRC2194202
- Type de propriété: Résidentiel, Maison unifamiliale détachée
- Aire habitable: 1 018 pi.ca.
- Construit en: 1955
- Chambre(s) à coucher: 4
- Salle(s) de bain: 2
- Stationnement(s): 3
- Inscrit par:
- Nashdom Realty Brokerage Inc.
Description de la propriété
Great opportunity to live in West Hamilton's highly desired Ainslie Wood neighbourhood. Conveniently located minutes from McMaster, HWY 403, hospital, schools, shopping and nature trails. Enjoy the mature trees as you pull up to this 4 bedroom, 2 bath, raised ranch bungalow. Enter a welcoming foyer then step into the huge main level bedroom, large enough to accommodate a sitting area or office space. This level also features a full bath, laundry and direct entry into the single car garage. Head upstairs to the spacious living room bathed in natural light. The kitchen has access to the private backyard. three well sized bedrooms and a full bath complete the smart, carpet free layout. Original hardwood floors. Updates include gas lines, roof (2016), furnace (2015), windows (2012) and electrical (2000). Freshly painted. Excellent value for this area. Flexible closing. Add your own cosmetic upgrades and make this sparkle!
Pièces
- TypeNiveauDimensionsPlancher
- Salle de bainsPrincipal4' 11.8" x 11' 1.8"Autre
- FoyerPrincipal6' 4.7" x 8' 11.8"Autre
- Salon2ième étage11' 10.1" x 15' 5"Autre
- Chambre à coucher principalePrincipal11' 3.8" x 22' 11.9"Autre
- Cuisine2ième étage8' 11.8" x 11' 6.1"Autre
- Salle à manger2ième étage9' 10.8" x 8' 3.9"Autre
- Chambre à coucher2ième étage8' 5.1" x 12' 11.9"Autre
- Chambre à coucher2ième étage8' 6.3" x 10' 9.1"Autre
- Chambre à coucher2ième étage11' 3.8" x 11' 3.8"Autre
- Salle de bains2ième étage7' 10.3" x 9' 8.1"Autre
Agents de cette inscription
Demandez plus d’infos
Demandez plus d’infos
Emplacement
66 Purvis Drive, Hamilton, Ontario, L8S 2S4 Canada
Autour de cette propriété
En savoir plus au sujet du quartier et des commodités autour de cette résidence.
Demander de l’information sur le quartier
En savoir plus au sujet du quartier et des commodités autour de cette résidence
Demander maintenantCalculatrice de versements hypothécaires
- $
- %$
- %
- Capital et intérêts 0
- Impôt foncier 0
- Frais de copropriété 0

