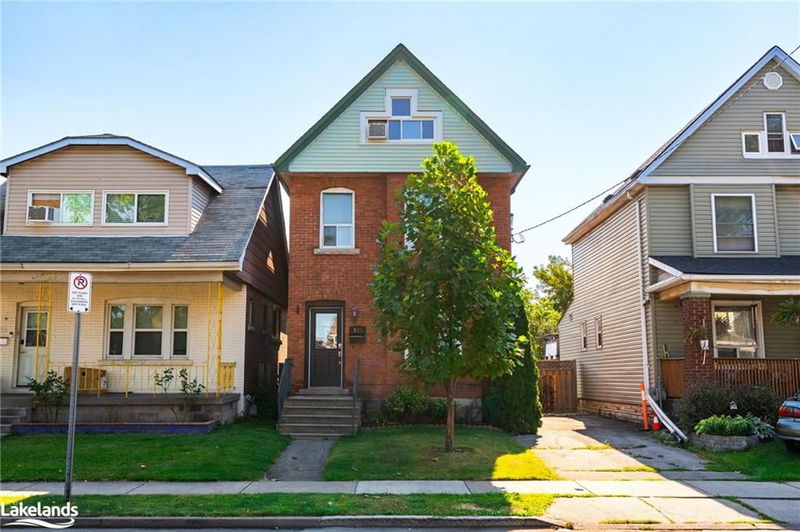Caractéristiques principales
- MLS® #: 40655686
- ID de propriété: SIRC2194159
- Type de propriété: Résidentiel, Maison unifamiliale détachée
- Aire habitable: 1 971 pi.ca.
- Chambre(s) à coucher: 4+1
- Salle(s) de bain: 2
- Stationnement(s): 6
- Inscrit par:
- Realty Hub, Brokerage
Description de la propriété
This Beautiful Turn-Key, Century Home is Ready for you (or your tenant) to Move in! Conveniently Located Nearby Tim Hortons Field, and the Barton Centre, with all the Amenities for your Everyday Needs. Offering 4 Finished Floors of Living Space, this Legal Non Conforming Duplex is a Fantastic Opportunity for Investors, First-Time Home Buyers looking to Supplement their Monthly Expenses, or those Seeking a Multi-Generational Living Arrangement. Each Spacious Unit includes in-suite Laundry and 3 Car Parking. The Main Floor and Basement (Unit #1), is Bright & Full of Character, with an Open Concept Kitchen featuring a Breakfast Bar, Exposed Brick, Farmhouse Sink, Modern Light Fixtures, Stainless Steel Appliances and a Walk In Pantry. Gorgeous Glass Pocket Doors and Original Baseboards and Trim add to the Historic Charm of this home. Downstairs is a Bedroom and Refreshed Bathroom, along with a Huge Laundry Room with Ample Storage Space, and a Sump Pump, Ensuring a Dry Basement. The Upstairs Unit (#2) Welcomes you with an Extra Large Loft with a Walk in Closet, Newly Renovated Bathroom, and Large Bedrooms and Windows. The Backyard is Fully Fenced and offers Plenty of Green Space to Enjoy. This Space could easily be Turned into a Single Family Residence, if Desired. Proximity to the Barton Centre offers easy access to shopping, dining, and entertainment. Public transportation is readily available, simplifying commutes and enhancing your lifestyle. Enjoy the convenience of having everything you need just minutes away. Don't miss out on this unique opportunity to own a versatile property in lovely Crown Point!
Pièces
- TypeNiveauDimensionsPlancher
- FoyerPrincipal4' 11.8" x 14' 11"Autre
- Chambre à coucher principalePrincipal10' 11.8" x 10' 11.8"Autre
- Salle à mangerPrincipal10' 2" x 13' 6.9"Autre
- Cuisine avec coin repasPrincipal13' 5" x 12' 6"Autre
- Sous-solSous-sol6' 4.7" x 16' 11.1"Autre
- Chambre à coucherSous-sol8' 5.1" x 14' 9.1"Autre
- Salle de lavageSous-sol8' 9.1" x 24' 10"Autre
- Cuisine avec coin repas2ième étage10' 5.9" x 10' 5.9"Autre
- Chambre à coucher2ième étage12' 9.4" x 16' 11.9"Autre
- Chambre à coucher2ième étage12' 9.4" x 11' 6.1"Autre
- Chambre à coucher principale3ième étage10' 11.8" x 25'Autre
Agents de cette inscription
Demandez plus d’infos
Demandez plus d’infos
Emplacement
162 Avondale Street, Hamilton, Ontario, L8L 7C2 Canada
Autour de cette propriété
En savoir plus au sujet du quartier et des commodités autour de cette résidence.
Demander de l’information sur le quartier
En savoir plus au sujet du quartier et des commodités autour de cette résidence
Demander maintenantCalculatrice de versements hypothécaires
- $
- %$
- %
- Capital et intérêts 0
- Impôt foncier 0
- Frais de copropriété 0

