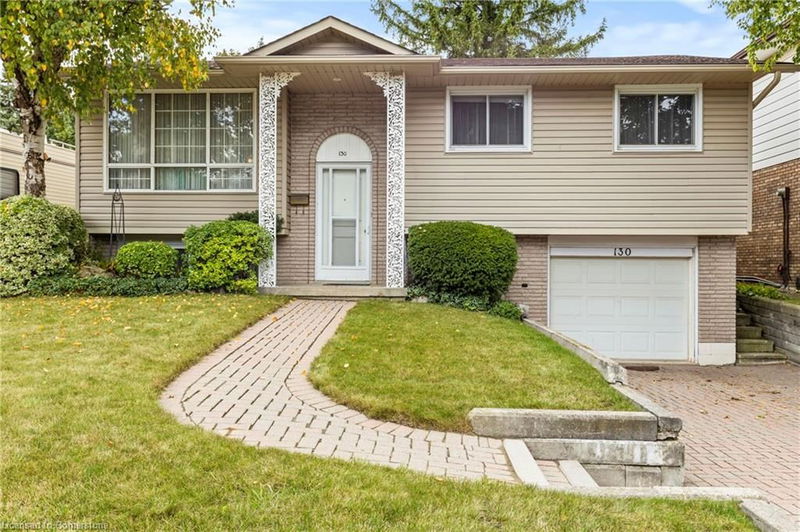Caractéristiques principales
- MLS® #: 40657432
- ID de propriété: SIRC2193610
- Type de propriété: Résidentiel, Maison unifamiliale détachée
- Aire habitable: 1 059 pi.ca.
- Chambre(s) à coucher: 3+1
- Salle(s) de bain: 2
- Stationnement(s): 3
- Inscrit par:
- RE/MAX Escarpment Realty Inc.
Description de la propriété
What a LOT! This well cared for home on this rarely offered 148’ deep lot awaits
you! The interlocked driveway leads to your private garage with side door access
into the home. The Main floor features a spacious sun-filled family room followed
by the kitchen and dining area which provide views of the private rear yard and
lush forest of Langs Park. Along with the 4 piece bathroom, the main floor is
completed with 3 well sized bedrooms. The lower level features a large rec space
with built in fireplace, 3pc bathroom, and a room with a large windows and closet,
which is perfect for an at-home-office. The separate entrance into the basement
provides tons of future potential!
Pièces
- TypeNiveauDimensionsPlancher
- Chambre à coucherPrincipal12' 7.9" x 9' 8.9"Autre
- Cuisine avec coin repasPrincipal12' 7.9" x 10' 7.8"Autre
- Salle à mangerPrincipal8' 7.9" x 8' 9.9"Autre
- SalonPrincipal16' 1.2" x 10' 11.8"Autre
- Chambre à coucher principalePrincipal9' 8.1" x 13' 3.8"Autre
- Chambre à coucherPrincipal9' 6.1" x 8' 9.9"Autre
- Salle de lavageSupérieur6' 4.7" x 16' 11.9"Autre
- Chambre à coucherSupérieur11' 5" x 7' 1.8"Autre
- Cave / chambre froideSupérieur5' 8.1" x 8' 7.9"Autre
- Salle de loisirsSupérieur23' 1.9" x 13' 10.8"Autre
Agents de cette inscription
Demandez plus d’infos
Demandez plus d’infos
Emplacement
130 San Francisco Avenue, Hamilton, Ontario, L9C 5N9 Canada
Autour de cette propriété
En savoir plus au sujet du quartier et des commodités autour de cette résidence.
Demander de l’information sur le quartier
En savoir plus au sujet du quartier et des commodités autour de cette résidence
Demander maintenantCalculatrice de versements hypothécaires
- $
- %$
- %
- Capital et intérêts 0
- Impôt foncier 0
- Frais de copropriété 0

