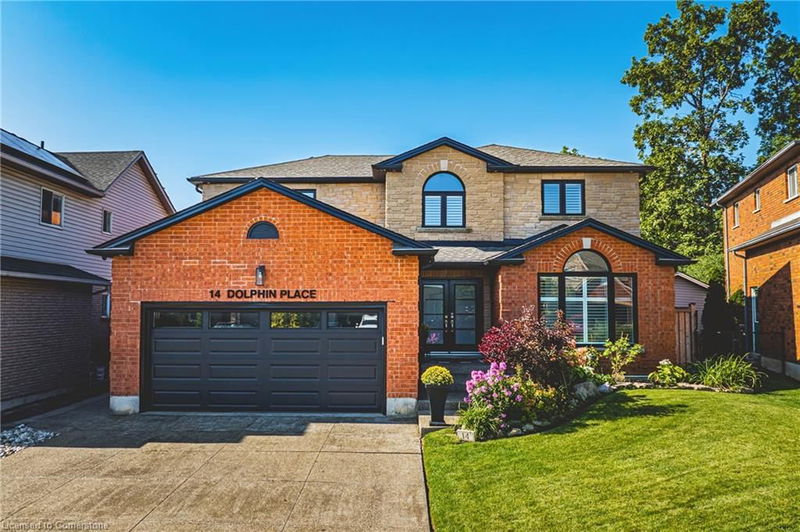Caractéristiques principales
- MLS® #: 40660295
- ID de propriété: SIRC2193089
- Type de propriété: Résidentiel, Maison unifamiliale détachée
- Aire habitable: 2 333 pi.ca.
- Construit en: 1996
- Chambre(s) à coucher: 3
- Salle(s) de bain: 2+1
- Stationnement(s): 6
- Inscrit par:
- RE/MAX Escarpment Realty Inc.
Description de la propriété
Nestled in a peaceful court with no rear neighbours, this stunning 3-bedroom, 2.5-bathroom home has been fully renovated with modern finishes throughout. The thoughtful layout creates a bright, airy atmosphere that feels spacious and inviting. At the heart of the home is the gorgeous chef's kitchen, featuring high-end stainless steel appliances, a built-in espresso machine, and a sleek beverage bar. The kitchen boasts elegant quartz countertops, a pot filler above the stove for added convenience, and ample cabinetry, making it both functional and stylish—a true culinary haven. The home also includes an expansive living room and a sunken family room, perfect for entertaining or relaxing. The custom-designed office is ideal for working from home in style. Every detail has been meticulously updated, from the bathrooms and flooring to the windows, creating a fresh, contemporary feel. Outside, the beautifully landscaped yard offers your own private oasis, complete with a brand-new inground pool and a serene waterfall. With a host of upgrades, this home feels like new and is located in a family-friendly neighbourhood. This is the perfect blend of modern living and timeless charm—don't miss your opportunity to make it yours!
Pièces
- TypeNiveauDimensionsPlancher
- CuisinePrincipal10' 11.8" x 11' 10.7"Autre
- Salle à déjeunerPrincipal12' 9.9" x 10' 4"Autre
- Salle à mangerPrincipal16' 6" x 12' 8.8"Autre
- Salle familialePrincipal13' 3.8" x 18' 9.2"Autre
- Bureau à domicilePrincipal7' 3" x 12' 8.8"Autre
- Salle de lavagePrincipal7' 3" x 12' 7.1"Autre
- Salle de bains2ième étage7' 4.1" x 10' 11.8"Autre
- Chambre à coucher principale2ième étage13' 10.8" x 18' 9.2"Autre
- Chambre à coucher2ième étage13' 3" x 12' 9.4"Autre
- Chambre à coucher2ième étage12' 11.9" x 12' 9.4"Autre
- Salle de bains2ième étage7' 4.1" x 8' 11"Autre
Agents de cette inscription
Demandez plus d’infos
Demandez plus d’infos
Emplacement
14 Dolphin Place, Hamilton, Ontario, L9A 5J2 Canada
Autour de cette propriété
En savoir plus au sujet du quartier et des commodités autour de cette résidence.
Demander de l’information sur le quartier
En savoir plus au sujet du quartier et des commodités autour de cette résidence
Demander maintenantCalculatrice de versements hypothécaires
- $
- %$
- %
- Capital et intérêts 0
- Impôt foncier 0
- Frais de copropriété 0

