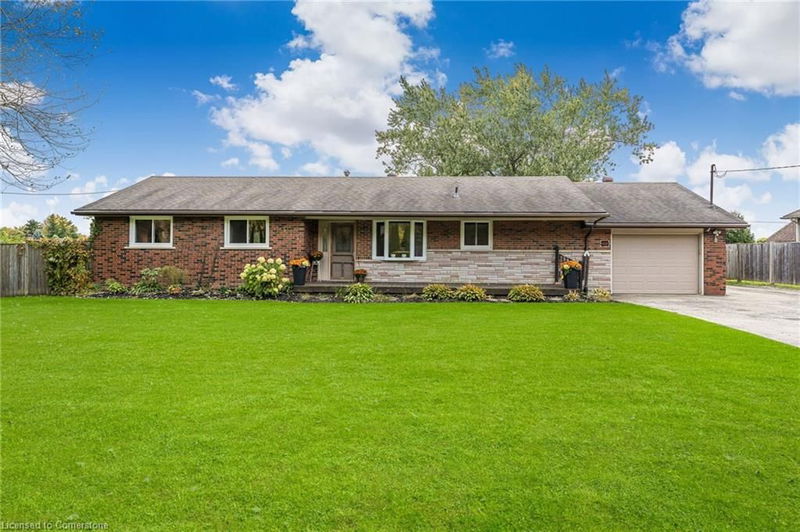Caractéristiques principales
- MLS® #: 40662849
- ID de propriété: SIRC2192301
- Type de propriété: Résidentiel, Maison unifamiliale détachée
- Aire habitable: 2 354 pi.ca.
- Construit en: 1967
- Chambre(s) à coucher: 3
- Salle(s) de bain: 2
- Stationnement(s): 11
- Inscrit par:
- RE/MAX Escarpment Realty Inc.
Description de la propriété
Your dream country property is here! This home sits on 0.67 acres & features no rear neighbours as it sits in front of the Scenic Woods Golf Club. The property boasts a two storey, 2,000 square foot shop (1,000 main floor/1,000 storage loft) with 60 amp hydro, radiant in-floor heat, & a 100,000 BTU propane heater. The shop also features a car bay with a hoist, 8-10” concrete slab floor & an air compressor with air lines to various points in the shop. A 3 bedroom, fully finished brick bungalow boasts 1,604 square feet & a heated attached single garage. A long covered front deck leads to the foyer that has ceramic tile flooring & an entry closet. The eat-in kitchen flows into the spacious living/dining room with oak hardwood flooring, a gas fireplace & garden doors to the rear sun room. The sprawling sun room is the perfect spot to enjoy views of the rear yard & adds additional living space for your family. The primary bedroom has ensuite privilege, oak hardwood flooring & a double closet. The second & third bedrooms have oak hardwood flooring & double closets. The 5-piece bathroom has been tastefully done with a double vanity, travertine tile flooring, linen closet & a ceramic tile tub surround. Downstairs features a finished rec room with a gas fireplace, a fourth bedroom, a 3-piece bathroom & a laundry room. The rear yard includes an above ground pool, rear deck & plenty of greenspace for your enjoyment. Windows replaced in 2021 (including basement).
Pièces
- TypeNiveauDimensionsPlancher
- Cuisine avec coin repasPrincipal19' 11.3" x 20' 11.1"Autre
- SalonPrincipal11' 3.8" x 20' 2.1"Autre
- Salle à mangerPrincipal11' 3.8" x 10' 7.1"Autre
- Solarium/VerrièrePrincipal11' 6.1" x 23' 9.8"Autre
- Chambre à coucher principalePrincipal11' 3.8" x 14' 4.8"Autre
- Chambre à coucherPrincipal13' 3.8" x 9' 10.1"Autre
- Chambre à coucherPrincipal9' 10.1" x 8' 11.8"Autre
- Salle de loisirsSous-sol20' 6.8" x 28' 10.8"Autre
- BoudoirSous-sol13' 1.8" x 15' 3.8"Autre
- Salle de lavageSous-sol10' 11.8" x 15' 5.8"Autre
- ServiceSous-sol7' 6.9" x 6' 3.1"Autre
Agents de cette inscription
Demandez plus d’infos
Demandez plus d’infos
Emplacement
333 Golf Club Road, Hamilton, Ontario, L0R 1P0 Canada
Autour de cette propriété
En savoir plus au sujet du quartier et des commodités autour de cette résidence.
Demander de l’information sur le quartier
En savoir plus au sujet du quartier et des commodités autour de cette résidence
Demander maintenantCalculatrice de versements hypothécaires
- $
- %$
- %
- Capital et intérêts 0
- Impôt foncier 0
- Frais de copropriété 0

