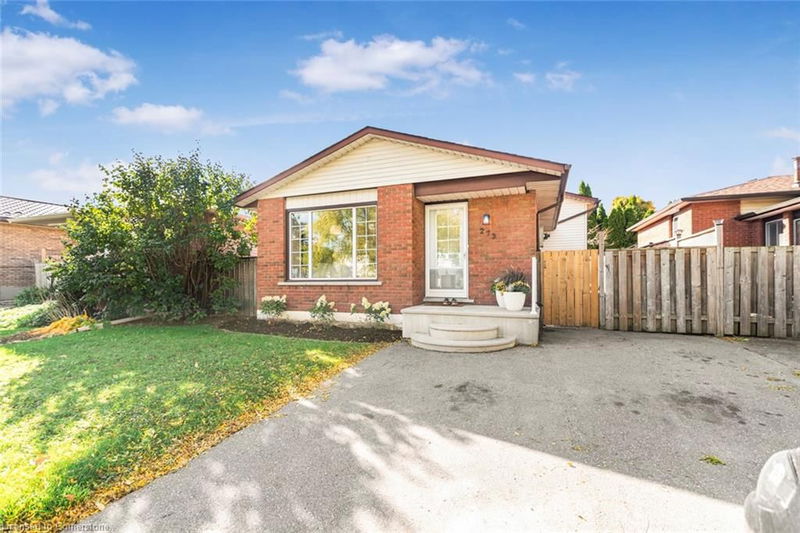Caractéristiques principales
- MLS® #: 40670020
- ID de propriété: SIRC2191198
- Type de propriété: Résidentiel, Maison unifamiliale détachée
- Aire habitable: 2 095 pi.ca.
- Chambre(s) à coucher: 3+2
- Salle(s) de bain: 2+1
- Stationnement(s): 2
- Inscrit par:
- Right At Home Realty
Description de la propriété
Welcome to this beautifully renovated 4-level backsplit LEGAL DUPLEX located in the desirable West Mountain. Perfect for investors, multi-generational families or buyers looking for mortgage help. 2095 sqft of spacious modern living across 2 units in the 3+2 bedroom, 2.5 bath with a separate entrance off the rear. Completely updated from top to bottom including two stylish modern kitchens with quartz counters and stainless steel appliances, all new baths with floating vanities, engineered hardwood upstairs and new vinyl plank in the basement. Freshly painted throughout. Great location a few steps from William McCullogh Park, and easy Linc access perfect for the commuter. Newer AC and roof replaced in 2023. Check out the virtual tour.
Pièces
- TypeNiveauDimensionsPlancher
- SalonPrincipal36' 10.7" x 46' 1.5"Autre
- CuisinePrincipal33' 8.5" x 55' 9.2"Autre
- Chambre à coucher principale2ième étage32' 9.7" x 52' 5.9"Autre
- Salle de bains2ième étage7' 8.1" x 8' 9.9"Autre
- Salle à mangerPrincipal26' 5.3" x 29' 7.9"Autre
- Chambre à coucher2ième étage29' 6.3" x 42' 10.9"Autre
- Chambre à coucher2ième étage29' 7.5" x 29' 9.4"Autre
- Chambre à coucherSous-sol32' 9.7" x 36' 2.2"Autre
- CuisineSupérieur26' 4.1" x 26' 6.1"Autre
- SalonSupérieur36' 2.2" x 42' 10.1"Autre
- Chambre à coucherSous-sol8' 9.9" x 10' 4"Autre
- Salle à mangerSupérieur8' 7.9" x 16' 4.8"Autre
- Salle de bainsSous-sol6' 11" x 8' 11.8"Autre
- Salle de bainsSupérieur6' 3.9" x 8' 8.5"Autre
Agents de cette inscription
Demandez plus d’infos
Demandez plus d’infos
Emplacement
273 Bonaventure Drive, Hamilton, Ontario, L9C 7B2 Canada
Autour de cette propriété
En savoir plus au sujet du quartier et des commodités autour de cette résidence.
Demander de l’information sur le quartier
En savoir plus au sujet du quartier et des commodités autour de cette résidence
Demander maintenantCalculatrice de versements hypothécaires
- $
- %$
- %
- Capital et intérêts 0
- Impôt foncier 0
- Frais de copropriété 0

