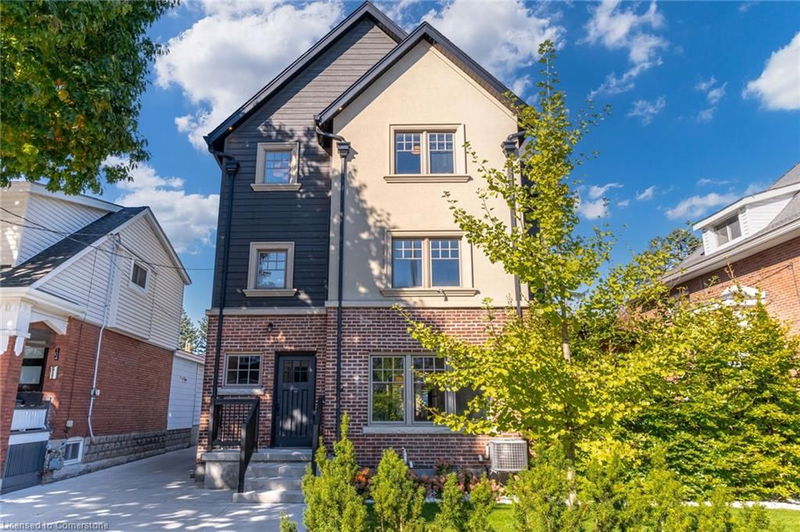Caractéristiques principales
- MLS® #: 40670899
- ID de propriété: SIRC2190986
- Type de propriété: Résidentiel, Maison unifamiliale détachée
- Aire habitable: 1 993 pi.ca.
- Construit en: 1921
- Chambre(s) à coucher: 4
- Salle(s) de bain: 2
- Stationnement(s): 8
- Inscrit par:
- Royal LePage State Realty
Description de la propriété
Absolutely breathtaking 4-bedroom, 3-storey home in the heart of Hamilton. Situated on a 56 x 100 ft. property in desirable Delta West just one block from Gage Park and only steps to the scenic Escarpment (Rail Trail/Kenilworth Stairs). Newly renovated, this exquisite home has undergone a complete luxury transformation offering almost 2000 sqft above grade plus a full-sized double garage. It features beautiful original character (wainscotting, pocket doors), solid doors with hi-end fixtures, and new wire brushed hardwood and marble tile flooring throughout. The main level offers a foyer with double closet leading into the spacious living and dining room with a gas fireplace and access to the private covered deck. The spectacular custom kitchen offers solid maple cabinetry with brand new stainless appliances and a stylish backsplash and feature wall. The second level offers two bedrooms with closet built-ins and a stunning bathroom with ensuite privilege and a walk-in glass shower with overhead skylight. There is a laundry area and a large storage/linen closet. The third level offers two more bedrooms with shared access to a second full 4-piece bathroom. As well as an open living space with a mounted television. Outside there is plenty of space for entertaining with a concrete patio and driveway. The unfinished basement has been spray foam insulated with a roughed-in bath and separate entrance offering potential for an in-law or income suite. Don’t miss this rare opportunity!
Pièces
- TypeNiveauDimensionsPlancher
- SalonPrincipal14' 8.9" x 14' 6"Autre
- FoyerPrincipal10' 11.8" x 9' 3.8"Autre
- Salle à mangerPrincipal14' 11" x 12' 9.9"Autre
- Chambre à coucher principale2ième étage11' 8.9" x 17' 8.9"Autre
- CuisinePrincipal12' 11.9" x 9' 3.8"Autre
- Chambre à coucher2ième étage10' 8.6" x 10' 4"Autre
- Chambre à coucher3ième étage10' 9.9" x 14' 4"Autre
- Salle de bains3ième étage5' 1.8" x 4' 11"Autre
- Chambre à coucher3ième étage10' 7.1" x 14' 4"Autre
- Salle familiale3ième étage24' 4.1" x 11' 8.1"Autre
Agents de cette inscription
Demandez plus d’infos
Demandez plus d’infos
Emplacement
100 Kensington Avenue S, Hamilton, Ontario, L8M 3H3 Canada
Autour de cette propriété
En savoir plus au sujet du quartier et des commodités autour de cette résidence.
Demander de l’information sur le quartier
En savoir plus au sujet du quartier et des commodités autour de cette résidence
Demander maintenantCalculatrice de versements hypothécaires
- $
- %$
- %
- Capital et intérêts 5 126 $ /mo
- Impôt foncier n/a
- Frais de copropriété n/a

