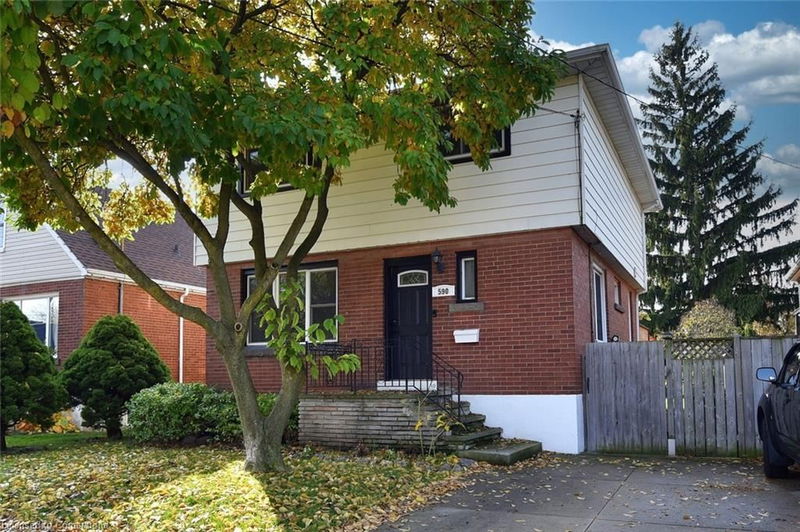Caractéristiques principales
- MLS® #: 40671970
- ID de propriété: SIRC2190559
- Type de propriété: Résidentiel, Maison unifamiliale détachée
- Aire habitable: 1 656 pi.ca.
- Construit en: 1948
- Chambre(s) à coucher: 3
- Salle(s) de bain: 2+1
- Stationnement(s): 1
- Inscrit par:
- Coldwell Banker Community Professionals
Description de la propriété
Need a place to call home then this could be it! This home has space for everyone! Lovely living room to sit, relax and read a book, separate office space, perfect for kids to do homework or your own work space if you work from home. Great galley kitchen with room for all your needs and an Open concept Dining and Family room with access through patio doors to deck and large fully fenced backyard with shed. 3 Great sized bedrooms upstairs, one with a walk-in closet and dressing area, no need to disturb your sleeping partner when getting dressed in the morning. A recently renovated 5 pce bathroom finishes off this level.Head on down to the basement for another bathroom 4 pce with a deep jetted bathtub to enjoy a nice soak, a recreation room with wet bar, Utility room and Laundry room. Not only does this home have all this space but it is located conveniently on Hamilton Central Mountain with easy access to the lower city and the LInc. Schools, shopping at the Mall or on Concession Street, the library and Juravinski Hospital plus park with outdoor pool, tennis courts, baseball, arena and public transit all nearby. Furnace 2023 and Brand new washer & dryer 10/31.
Pièces
- TypeNiveauDimensionsPlancher
- Bureau à domicilePrincipal8' 6.3" x 10' 9.9"Autre
- SalonPrincipal11' 6.1" x 11' 8.9"Autre
- Salle de bainsPrincipal4' 11.8" x 6' 4.7"Autre
- CuisinePrincipal8' 2.8" x 11' 3"Autre
- Salle à mangerPrincipal10' 9.9" x 8' 11.8"Autre
- Chambre à coucher2ième étage11' 1.8" x 11' 8.1"Autre
- Salle familialePrincipal10' 9.9" x 10' 7.1"Autre
- Chambre à coucher principale2ième étage9' 1.8" x 16' 4.8"Autre
- Chambre à coucher2ième étage12' 4.8" x 12' 6"Autre
- Salle de bains2ième étage6' 11.8" x 8' 2"Autre
- Salle de bainsSous-sol7' 3" x 8' 8.5"Autre
- Salle de loisirsSous-sol10' 11.8" x 22' 2.1"Autre
Agents de cette inscription
Demandez plus d’infos
Demandez plus d’infos
Emplacement
590 Queensdale Avenue E, Hamilton, Ontario, L8V 1L3 Canada
Autour de cette propriété
En savoir plus au sujet du quartier et des commodités autour de cette résidence.
Demander de l’information sur le quartier
En savoir plus au sujet du quartier et des commodités autour de cette résidence
Demander maintenantCalculatrice de versements hypothécaires
- $
- %$
- %
- Capital et intérêts 0
- Impôt foncier 0
- Frais de copropriété 0

