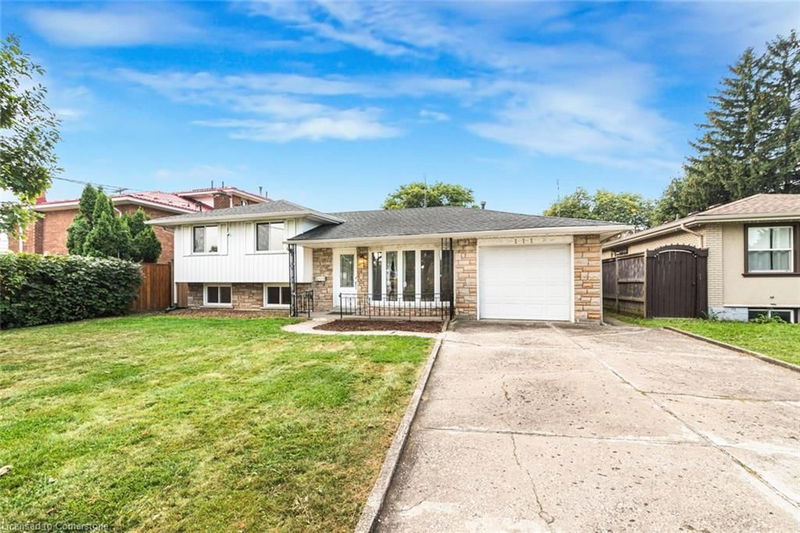Caractéristiques principales
- MLS® #: 40677017
- ID de propriété: SIRC2189266
- Type de propriété: Résidentiel, Maison unifamiliale détachée
- Aire habitable: 1 250 pi.ca.
- Grandeur du terrain: 6 286,32 pi.ca.
- Construit en: 1963
- Chambre(s) à coucher: 3
- Salle(s) de bain: 2
- Stationnement(s): 5
- Inscrit par:
- Realty Network
Description de la propriété
Attention first-time homebuyers, investors, and empty nesters! Welcome to 111 Buckingham Drive. Discover the West Mountain nestled in a serene neighbourhood. This exceptional bungalow raised ranch home offers 3 good size bedrooms and 2 bathrooms and offers plenty of room that creates plenty of separation for ideal family living. Separate dining room with sliders to access backyard. The lower level offers a generous family room with natural light while maintaining your privacy and gas fireplace for those cozy winter evenings. The basement offers a separate entrance walk up. Stepping outside, the large backyard awaits for your gardening touches. Recent updates, furnace 2022, newer roof 2022. Don’t miss out on this fantastic opportunity! This property is conveniently located near parks, schools, shopping, the hospital and more!
Pièces
- TypeNiveauDimensionsPlancher
- SalonPrincipal11' 5" x 18' 1.4"Autre
- Cuisine avec coin repasPrincipal8' 11.8" x 13' 5.8"Autre
- Salle à mangerPrincipal9' 10.5" x 11' 8.9"Autre
- Salle familialeSous-sol13' 1.8" x 17' 3"Autre
- Chambre à coucher2ième étage10' 9.9" x 13' 8.9"Autre
- Chambre à coucher principale2ième étage10' 9.9" x 13' 8.9"Autre
- Chambre à coucher2ième étage8' 9.9" x 13' 8.9"Autre
Agents de cette inscription
Demandez plus d’infos
Demandez plus d’infos
Emplacement
111 Buckingham Drive, Hamilton, Ontario, L9C 2G8 Canada
Autour de cette propriété
En savoir plus au sujet du quartier et des commodités autour de cette résidence.
Demander de l’information sur le quartier
En savoir plus au sujet du quartier et des commodités autour de cette résidence
Demander maintenantCalculatrice de versements hypothécaires
- $
- %$
- %
- Capital et intérêts 0
- Impôt foncier 0
- Frais de copropriété 0

