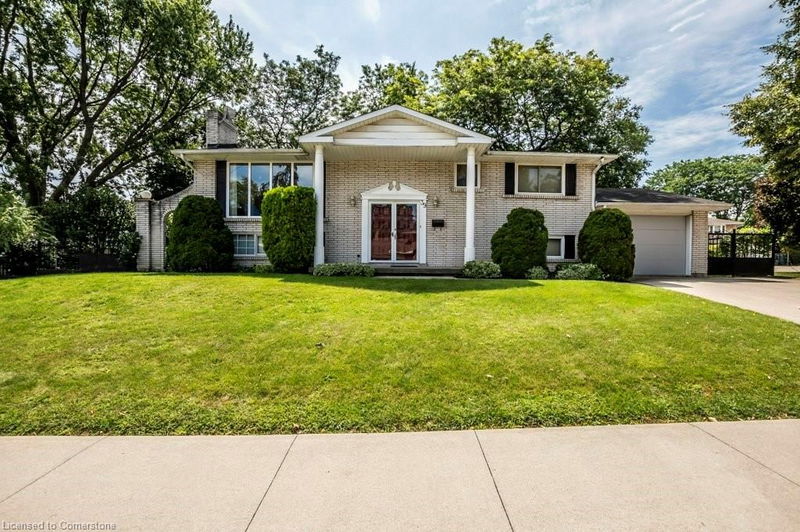Caractéristiques principales
- MLS® #: 40678270
- ID de propriété: SIRC2188620
- Type de propriété: Résidentiel, Maison unifamiliale détachée
- Aire habitable: 1 172 pi.ca.
- Construit en: 1972
- Chambre(s) à coucher: 3+1
- Salle(s) de bain: 2
- Stationnement(s): 5
- Inscrit par:
- RE/MAX Escarpment Realty Inc.
Description de la propriété
Discover this charming raised bungalow on a premium corner lot in the highly desirable Scenic Woods neighborhood of Hamilton’s West Mountain, an area thriving with new families and a welcoming community spirit. This home features a bright, open-concept main living space with large windows, a functional kitchen, and a flexible layout that originally offered 3 bedrooms. One bedroom was thoughtfully converted into a walk-through closet, creating a luxurious master suite, but it can easily be restored to its original configuration. The fully finished lower level, with a separate entrance through the oversized single garage, includes a second kitchen, full bathroom, bedroom, and living room, offering excellent potential for in-laws, extended family, or additional rental income. The oversized garage provides ample space for a vehicle, bikes, and other recreational gear, while the fully fenced yard with a durable steel fence ensures privacy and security. Ideally located close to all amenities, including shopping, schools, parks, and trails, with easy access to highways, this home is a fantastic opportunity for families or anyone looking to make it their own. Contact us today to schedule your private viewing!
Pièces
- TypeNiveauDimensionsPlancher
- Salle de bainsPrincipal10' 8.6" x 9' 6.1"Autre
- Chambre à coucherPrincipal10' 8.6" x 9' 6.9"Autre
- Chambre à coucherPrincipal8' 11.8" x 11' 6.1"Autre
- Salle à mangerSupérieur9' 10.8" x 11' 6.1"Autre
- CuisinePrincipal9' 6.9" x 11' 5"Autre
- Chambre à coucherSous-sol9' 8.1" x 12' 9.9"Autre
- SalonPrincipal20' 4" x 12' 9.9"Autre
- Chambre à coucher principalePrincipal10' 7.8" x 11' 5"Autre
- Salle à mangerSous-sol9' 4.9" x 6' 9.1"Autre
- CuisineSous-sol11' 10.1" x 10' 9.1"Autre
- Salle familialeSous-sol16' 11.1" x 12' 11.1"Autre
- Bureau à domicileSous-sol11' 10.9" x 11' 1.8"Autre
- Salle de lavageSous-sol7' 10.8" x 6' 5.1"Autre
- ServiceSous-sol7' 6.9" x 4' 8.1"Autre
Agents de cette inscription
Demandez plus d’infos
Demandez plus d’infos
Emplacement
39 San Francisco Avenue, Hamilton, Ontario, L9C 5N8 Canada
Autour de cette propriété
En savoir plus au sujet du quartier et des commodités autour de cette résidence.
Demander de l’information sur le quartier
En savoir plus au sujet du quartier et des commodités autour de cette résidence
Demander maintenantCalculatrice de versements hypothécaires
- $
- %$
- %
- Capital et intérêts 0
- Impôt foncier 0
- Frais de copropriété 0

