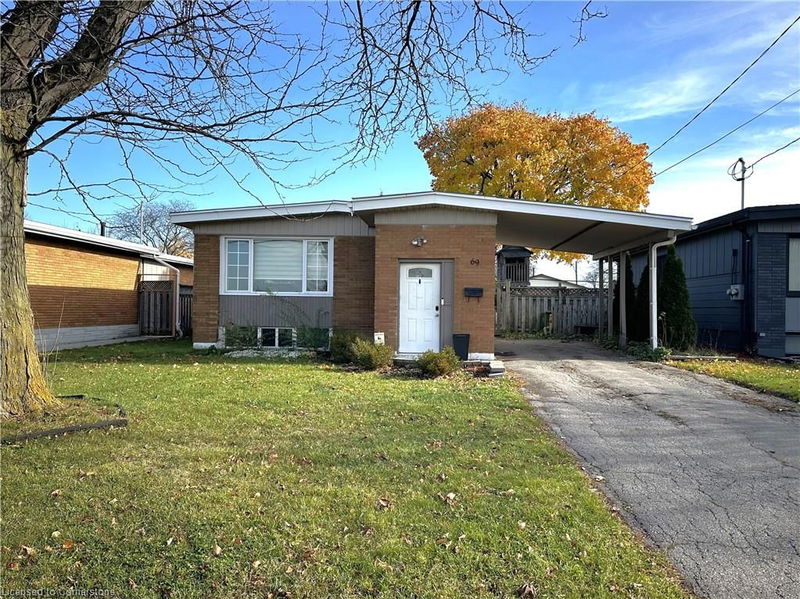Caractéristiques principales
- MLS® #: 40678695
- ID de propriété: SIRC2188594
- Type de propriété: Résidentiel, Maison unifamiliale détachée
- Aire habitable: 955 pi.ca.
- Construit en: 1961
- Chambre(s) à coucher: 3+1
- Salle(s) de bain: 2
- Stationnement(s): 3
- Inscrit par:
- Keller Williams Complete Realty
Description de la propriété
IN-LAW POTENTIAL!! Great central mountain location! Turn key! Move in ready! Approx 1800 sqft of living space including the basement. This well maintained bungalow is a great home that fits many buyers needs, first time buyers, downsizing in need of a bungalow or a family home across from Ridgemount School. The home offers a bright & spacious kitchen with tons of cupboard space, S/S appliances & butcher block counters. Large bright & sunny living room with updated flooring in the living room & 3 bedrooms. Access to the yard through the primary bedroom so you can enjoy your morning coffee on the east-facing deck. Completing this floor is a nicely updated 4pc bathroom. With 2 entrance doors in the foyer this home is the perfect layout to create an in-law set up, just add a kitchen in the basement & close in the stairwell & you’re done! There is a sunny rec room with a large above-grade window, a nice sized bedroom & 3 piece bathroom plus storage. Neutral paint throughout & tastefully decorated. Enjoy your backyard oasis complete with pool, deck & a treehouse for the kids in this large lot (50’ x 113.91’). Walking distance to parks, shopping, transit, restaurants & a 1 minute walk to Dave Andrechuk Arena. Just a short drive to Mohawk College & St Joe’s West 5th. You will quickly find how convenient this location is. Located just off Upper James so quick access to the LINC & Red Hill Valley. Parking for 3 cars in the driveway with carport & street parking available. Shows 10+++. Furnace approx 15 years old, A/C approx 3 years old, shingles approx 15 years old.
Pièces
- TypeNiveauDimensionsPlancher
- SalonPrincipal62' 6.7" x 42' 9.3"Autre
- CuisinePrincipal23' 1.5" x 43' 1.4"Autre
- Chambre à coucherPrincipal29' 6.3" x 32' 10.8"Autre
- Chambre à coucher principalePrincipal45' 11.1" x 32' 10.4"Autre
- Chambre à coucherPrincipal29' 6.3" x 32' 9.7"Autre
- Salle à mangerPrincipal23' 11.6" x 26' 4.1"Autre
- Salle de bainsPrincipal33' 4.5" x 13' 5.8"Autre
- Chambre à coucherSous-sol33' 1.6" x 36' 10.7"Autre
- Salle de bainsSous-sol26' 4.5" x 20' 1.5"Autre
- RangementSous-sol36' 1.4" x 56' 1.6"Autre
- Salle de loisirsSous-sol36' 10.7" x 69' 3.1"Autre
Agents de cette inscription
Demandez plus d’infos
Demandez plus d’infos
Emplacement
69 Ronaldshay Avenue, Hamilton, Ontario, L9A 3B2 Canada
Autour de cette propriété
En savoir plus au sujet du quartier et des commodités autour de cette résidence.
Demander de l’information sur le quartier
En savoir plus au sujet du quartier et des commodités autour de cette résidence
Demander maintenantCalculatrice de versements hypothécaires
- $
- %$
- %
- Capital et intérêts 0
- Impôt foncier 0
- Frais de copropriété 0

