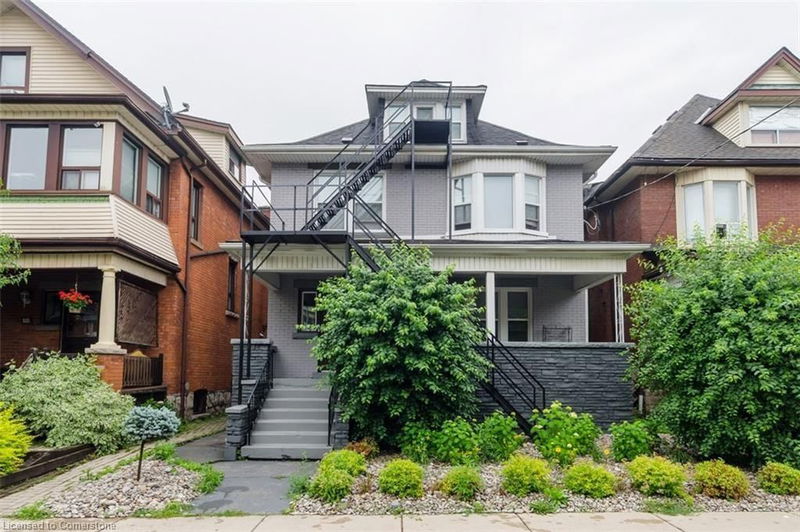Caractéristiques principales
- MLS® #: 40678455
- ID de propriété: SIRC2188280
- Type de propriété: Résidentiel, Maison unifamiliale détachée
- Aire habitable: 2 750 pi.ca.
- Construit en: 1917
- Chambre(s) à coucher: 5+1
- Salle(s) de bain: 4
- Stationnement(s): 3
- Inscrit par:
- Rock Star Real Estate Inc.
Description de la propriété
Turn-Key, Cash flow positive 4 plex in south Stipley!
This legal non-conforming triplex is set up as four self-contained rental units. The property features triple rear parking and in-suite laundry for all units, adding to its appeal for tenants. It generates a strong annual gross rental income over $55,000. The unit mix includes a spacious main-floor 2-bedroom/1 bath, 2nd floor is 2 bed/1 bath, attic is 1 bed/1 bath and basement 1 bed/1 bath. All units except the basement are separately metered, with tenants responsible for their own hydro. Units recently renovated with granite countertops and stainless steel appliances in kitchens.
Location is A+ with a walk score of 89. Close to all amenities, schools, parks, hospitals, and more. It is steps from public transit and close to the future LRT route, and offers easy access to and from the downtown core. this turn-key opportunity offers hassle-free management and huge potential for appreciation. Don’t miss out—schedule your showing today!
Pièces
- TypeNiveauDimensionsPlancher
- Chambre à coucher3ième étage13' 6.9" x 15' 5"Autre
- Chambre à coucher2ième étage9' 10.1" x 13' 10.8"Autre
- Cuisine2ième étage12' 9.9" x 7' 8.9"Autre
- Salle de lavage2ième étage9' 10.5" x 5' 2.9"Autre
- Salle à manger2ième étage10' 9.1" x 13' 10.8"Autre
- Salon2ième étage15' 8.9" x 10' 9.9"Autre
- Chambre à coucherPrincipal11' 3" x 10' 9.9"Autre
- Chambre à coucher2ième étage14' 2" x 10' 9.9"Autre
- SalonPrincipal11' 3.8" x 14' 8.9"Autre
- Chambre à coucherPrincipal15' 5" x 12' 7.9"Autre
- CuisinePrincipal8' 11" x 11' 6.9"Autre
- Salle à mangerPrincipal13' 3.8" x 12' 9.4"Autre
- Cuisine3ième étage6' 9.8" x 14' 7.9"Autre
- Salon3ième étage13' 10.8" x 13' 10.1"Autre
- CuisineSous-sol9' 6.1" x 12' 8.8"Autre
- Chambre à coucherSous-sol14' 2.8" x 12' 9.9"Autre
- Salle de lavageSous-sol4' 9" x 12' 9.4"Autre
- SalonSous-sol18' 8" x 10' 4"Autre
- ServiceSous-sol11' 10.7" x 3' 2.1"Autre
Agents de cette inscription
Demandez plus d’infos
Demandez plus d’infos
Emplacement
95 Spadina Avenue, Hamilton, Ontario, L8M 2X4 Canada
Autour de cette propriété
En savoir plus au sujet du quartier et des commodités autour de cette résidence.
Demander de l’information sur le quartier
En savoir plus au sujet du quartier et des commodités autour de cette résidence
Demander maintenantCalculatrice de versements hypothécaires
- $
- %$
- %
- Capital et intérêts 0
- Impôt foncier 0
- Frais de copropriété 0

