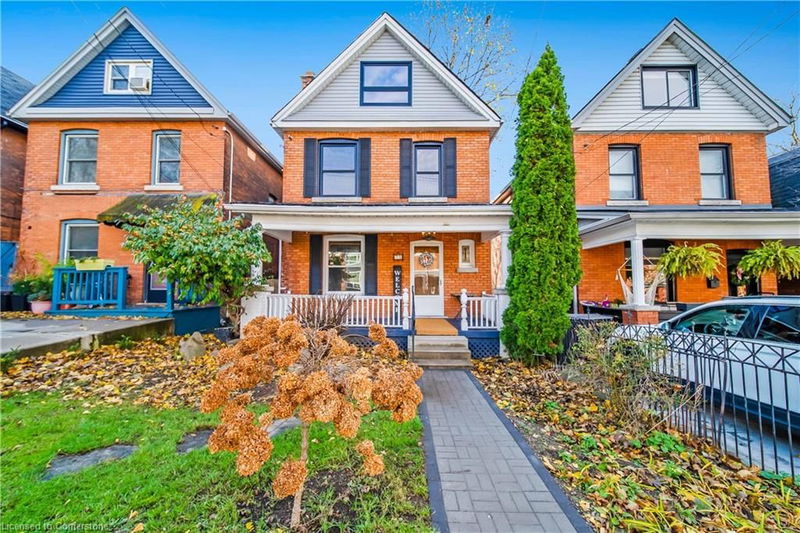Caractéristiques principales
- MLS® #: 40682835
- ID de propriété: SIRC2187281
- Type de propriété: Résidentiel, Maison unifamiliale détachée
- Aire habitable: 1 369 pi.ca.
- Construit en: 1920
- Chambre(s) à coucher: 4
- Salle(s) de bain: 2
- Inscrit par:
- RE/MAX Escarpment Realty Inc.
Description de la propriété
Discover this stunning red brick 2.5 storey century home with covered porch, on a picturesque tree-lined street in the highly sought after Strathcona neighbourhood. This home is well located with easy access to the 403, and Go Station. Blending timeless charm with modern upgrades, this home features four spacious bedrooms, two bathrooms and some newer thermal windows for enhanced energy and comfort. Updated electrical panel (2020). Fenced yard with elevated deck with view of perennial gardens. Step inside to find 9ft ceilings, french doors, rich hardwood floors, and original architectural details that reflect the homes historic character. The main floor offers a bright living area featuring anaclyptic wallpaper decorator sconce lighting and electric fireplace. This formal dining room is over 16feet in length, with chandelier for formal family gatherings. A timeless kitchen with window over sink and oak cabinets, awaits your personal touch. The second floor has three generous bedrooms with rich hardwood floors, ample closet spaces and nooks. The main bathroom features a double sink, marble vanity, just installed with a heated floor and newer toilet. The third floor provides a private retreat, primary suite, home office, or studio, skylight, finished storage in the gables, sink. The semi finished basement has a washer/dryer laundry hook ups, 3 piece bathroom, new toilet and shower. Move in by Christmas. Enjoy 2025.
Pièces
- TypeNiveauDimensionsPlancher
- Salle à mangerPrincipal8' 11" x 16' 2"Autre
- SalonPrincipal12' 9.4" x 8' 11"Autre
- CuisinePrincipal16' 2" x 8' 11"Autre
- Salle de bains2ième étage7' 10.8" x 6' 11"Autre
- Chambre à coucher2ième étage11' 10.7" x 8' 9.1"Autre
- Chambre à coucher2ième étage8' 9.9" x 15' 11"Autre
- Chambre à coucher2ième étage11' 5" x 9' 10.5"Autre
- Chambre à coucher principale3ième étage9' 10.8" x 19' 3.8"Autre
- Salle de bainsSous-sol8' 7.1" x 4' 2"Autre
- Boudoir3ième étage8' 11" x 9' 6.1"Autre
- ServiceSous-sol9' 10.8" x 28' 6.1"Autre
- Salle de lavageSous-sol8' 11" x 28' 6.1"Autre
Agents de cette inscription
Demandez plus d’infos
Demandez plus d’infos
Emplacement
21 Sunset Avenue, Hamilton, Ontario, L8R 1V7 Canada
Autour de cette propriété
En savoir plus au sujet du quartier et des commodités autour de cette résidence.
Demander de l’information sur le quartier
En savoir plus au sujet du quartier et des commodités autour de cette résidence
Demander maintenantCalculatrice de versements hypothécaires
- $
- %$
- %
- Capital et intérêts 0
- Impôt foncier 0
- Frais de copropriété 0

