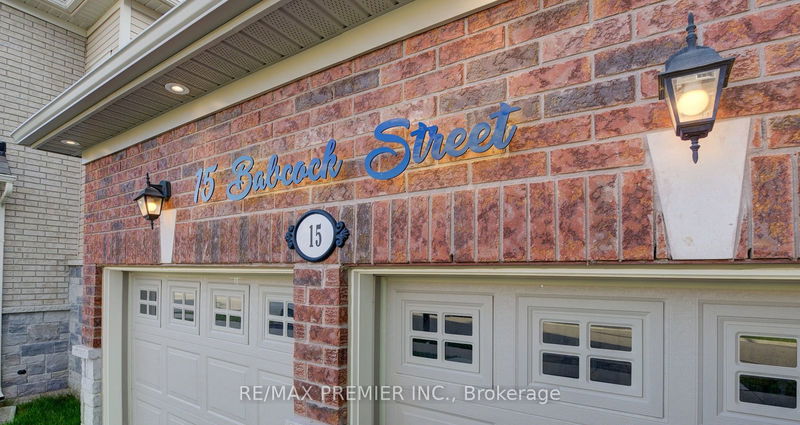Caractéristiques principales
- MLS® #: X11824158
- ID de propriété: SIRC2185950
- Type de propriété: Résidentiel, Maison unifamiliale détachée
- Grandeur du terrain: 3 690 pi.ca.
- Construit en: 6
- Chambre(s) à coucher: 4+2
- Salle(s) de bain: 5
- Pièces supplémentaires: Sejour
- Stationnement(s): 4
- Inscrit par:
- RE/MAX PREMIER INC.
Description de la propriété
This property is a must-see, offering contemporary style, comfort, and high-end finishes. Impressive 3,867 sq ft contemporary living with 4+1 bedroom, 4-bathroom, 2-storey home luxury and spacious design - located on a premium lot with tons of upgrades. ** Finished basement with approved permit for a separate entrance **. House features an open-concept kitchen with a large island and a gas stove. Solid oak staircases, and California shutters for privacy. The family room includes a gas fireplace and an elegant, coffered ceiling. Step out from the kitchen onto a patio and a fully fenced backyard. The backyard is equipped with a barbecue gas line, which is ideal for entertaining. The primary bedroom features an ensuite with double sinks, a free-standing tub, and an oversized walk-in closet. Hot water supply to all washroom seats, a powerful 3.5-ton air conditioner to keep the entire home comfortable year-round also a 3-piece rough-in bathroom in the basement. This property is a must-see, offering contemporary style, comfort, and high-end features in a peaceful natural setting. Custom-built gates, soffit lighting, and a wrought iron glass French front door enhance curb appeal **EXTRAS** Finished basement is ideal for in-law suite -laminate flooring, a wet bar, and a full bathroom or ideal for rental income with approved plan. Outside, enjoy stamped concrete, landscaped yards, and a low-maintenance backyard with a hottub.
Pièces
- TypeNiveauDimensionsPlancher
- FoyerPrincipal6' 11.8" x 12' 9.4"Autre
- Salle de bainsPrincipal4' 11.8" x 4' 8.1"Autre
- Salle à mangerPrincipal16' 1.2" x 16' 11.9"Autre
- Salle familialePrincipal13' 10.9" x 17' 3.8"Autre
- CuisinePrincipal20' 1.5" x 12' 11.9"Autre
- Chambre à coucher2ième étage12' 9.4" x 12' 9.4"Autre
- Chambre à coucher2ième étage14' 8.9" x 12' 8.8"Autre
- Chambre à coucher2ième étage13' 10.8" x 12' 9.4"Autre
- Salle de bains2ième étage7' 10" x 4' 11.8"Autre
- Salle de bains2ième étage5' 10.2" x 10' 11.8"Autre
- Autre2ième étage18' 9.2" x 18' 9.2"Autre
- Salle de bains2ième étage10' 7.8" x 11' 10.7"Autre
Agents de cette inscription
Demandez plus d’infos
Demandez plus d’infos
Emplacement
15 Babcock St, Hamilton, Ontario, L8B 0S6 Canada
Autour de cette propriété
En savoir plus au sujet du quartier et des commodités autour de cette résidence.
Demander de l’information sur le quartier
En savoir plus au sujet du quartier et des commodités autour de cette résidence
Demander maintenantCalculatrice de versements hypothécaires
- $
- %$
- %
- Capital et intérêts 7 319 $ /mo
- Impôt foncier n/a
- Frais de copropriété n/a

