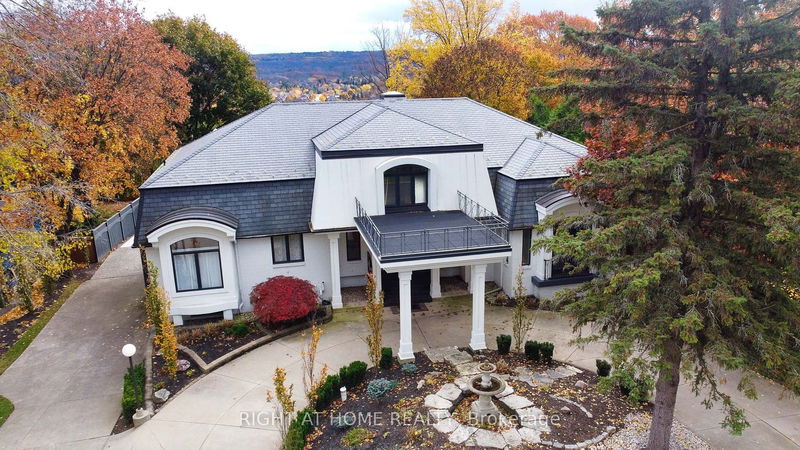Caractéristiques principales
- MLS® #: X10407762
- ID de propriété: SIRC2156675
- Type de propriété: Résidentiel, Maison unifamiliale détachée
- Grandeur du terrain: 21 836 pi.ca.
- Construit en: 31
- Chambre(s) à coucher: 4
- Salle(s) de bain: 5
- Pièces supplémentaires: Sejour
- Stationnement(s): 10
- Inscrit par:
- RIGHT AT HOME REALTY, BROKERAGE
Description de la propriété
This stunning home is a true escape from city living, offering over 6,000 square feet of luxurious living space on an oversized escarpment lot. Featuring 4 bedrooms and 5 bathrooms, this property is ideal for family living, multi-family arrangements, or entertaining on a grand scale. A grand entryway welcomes you, leading to an inviting living room with a walkout to an extensive deck to enjoy the scenic backyard and breathtaking escarpment views. The sprawling gourmet kitchen flows seamlessly into a cozy family room, creating the perfect space to unwind after meals, while the formal dining room offers a sophisticated setting for exclusive dining experiences. The three main floor bedrooms are generously sized, with one offering the versatility of a secondary primary suite. This suite features a comfortable sitting area and a walkout to the deck, providing a touch of luxury and privacy on the main level. The entire upper level is dedicated to the primary suite, creating a private oasis with a balcony perfect for morning coffee and sunsets. The suite includes a 5-piece spa-inspired ensuite and an expansive dressing room, creating a true sanctuary for unwinding in style. The lower level is a haven for hosting and leisure, featuring a separate entertainer's kitchen, bar, recreation room, game room, 3-pc bath, and sauna. The dedicated work-from-home office with exterior access brings convenience and privacy for professional use. Enjoy summer days or host memorable events in a true backyard retreat, featuring an oversized heated pool, hot tub, half basketball court, gazebo, garden pond, lookout, and a spacious two-level deck perfect for relaxation and entertaining. This property also boasts 7 fireplaces, abundant natural light, custom millwork, solid interior doors, walk-in closets, pot lights, ample storage, a circular driveway, three-sided walkouts, and dual access to the lower level. Click Video & More Photos icons for 3D Tour & Floor Plan!
Pièces
- TypeNiveauDimensionsPlancher
- CuisinePrincipal12' 2" x 20' 4"Autre
- Salle à mangerPrincipal9' 10.8" x 13' 8.9"Autre
- Salle familialePrincipal18' 11.9" x 22' 6"Autre
- SalonPrincipal12' 4.8" x 12' 9.1"Autre
- Chambre à coucherPrincipal17' 8.9" x 20' 4.8"Autre
- Chambre à coucherPrincipal18' 11.9" x 22' 8.4"Autre
- Chambre à coucherPrincipal12' 9.9" x 16' 9.1"Autre
- Chambre à coucher principale2ième étage10' 5.9" x 16' 1.2"Autre
- Salle de loisirsSupérieur15' 5" x 20' 2.9"Autre
- Salle de jeuxSupérieur17' 3.8" x 20' 1.5"Autre
- Bureau à domicileSupérieur17' 3" x 21' 3.9"Autre
- Salle à déjeunerPrincipal13' 8.9" x 21' 9"Autre
Agents de cette inscription
Demandez plus d’infos
Demandez plus d’infos
Emplacement
34 Maple Ave, Hamilton, Ontario, L9H 4W4 Canada
Autour de cette propriété
En savoir plus au sujet du quartier et des commodités autour de cette résidence.
Demander de l’information sur le quartier
En savoir plus au sujet du quartier et des commodités autour de cette résidence
Demander maintenantCalculatrice de versements hypothécaires
- $
- %$
- %
- Capital et intérêts 0
- Impôt foncier 0
- Frais de copropriété 0

