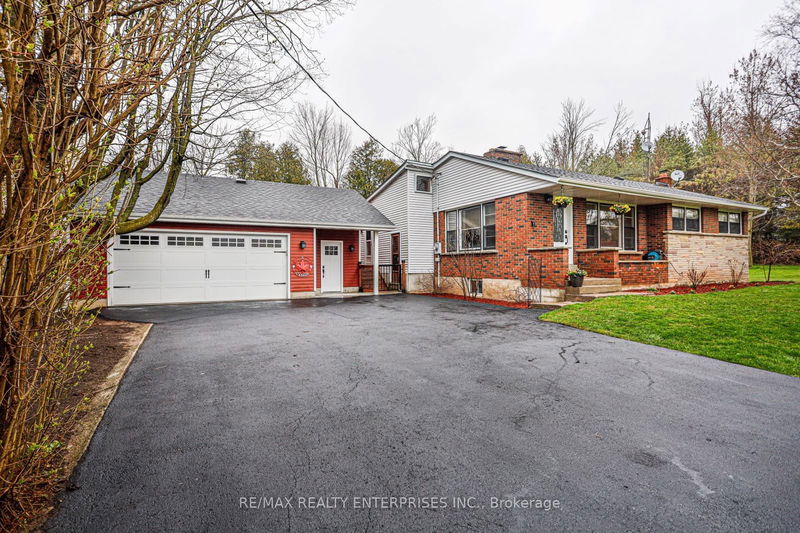Caractéristiques principales
- MLS® #: X9393676
- N° MLS® secondaire: 40662173
- ID de propriété: SIRC2126319
- Type de propriété: Résidentiel, Maison unifamiliale détachée
- Grandeur du terrain: 22 500 pi.ca.
- Chambre(s) à coucher: 3+2
- Salle(s) de bain: 3
- Pièces supplémentaires: Sejour
- Stationnement(s): 10
- Inscrit par:
- RE/MAX REALTY ENTERPRISES INC.
Description de la propriété
Stunning Recently Renovated 3+2 Beds, 3 Baths Detached Home In Picturesque Neighbourhood! Come On In & Cozy Up In Front Of The Living Rm Fireplace. Or Make Gourmet Dinners In The Modern Kitchen Complete With St. St. Appliances & Pantry! Walk Out From The Breakfast Area To The Large Backyard, Perfect For Entertaining Or For Your Furry Friends! Private .5 Acre Lot With Mature Trees, Lovely Landscaped Yards With Blooming Trees & Perennials! Primary Bedroom With His & Hers Closets & Sitting Area. Luxurious Primary Ensuite With Freestanding Tub & Shower! Recently Painted, New Carpeting, Porcelain Tiles & High End Flooring Throughout Main Floor. Basement Has Been Beautifully Renovated With 4pc Bath with Sauna, Weight Rm/Gym, Bedrooms & Cozy Recreation Area...Don't Forget the Completely Separate Entrance! Beautifully Newly Built 2 Car Garage With Space For Equipment & Workbench. Upgraded Panel For Your Electric Vehicle Needs! Perfectly Situated! 6Min To Hwy 401E/10 Min To 401W! 5 Min To Hwy 6! Minutes To Freelton Antiques, Conservation Area, Parks, Schools, Milton & Much More...Welcome Home!
Pièces
- TypeNiveauDimensionsPlancher
- CuisinePrincipal11' 10.9" x 10' 9.9"Autre
- SalonPrincipal13' 5" x 19' 3.8"Autre
- Salle à mangerPrincipal9' 10.8" x 14' 2"Autre
- Chambre à coucher principalePrincipal12' 8.8" x 12' 9.9"Autre
- Chambre à coucherPrincipal13' 3" x 8' 11.8"Autre
- Chambre à coucherPrincipal9' 10.8" x 9' 10.5"Autre
- AutreSous-sol13' 8.1" x 19' 5"Autre
- Salle de loisirsSous-sol12' 6" x 37' 4"Autre
- Salle de bainsSous-sol0' x 0'Autre
- Chambre à coucherSous-sol10' 9.9" x 16' 2.8"Autre
- Salle de sportSous-sol9' 10.5" x 10' 7.9"Autre
- Salle de bainsPrincipal8' 3.9" x 6' 7.9"Autre
Agents de cette inscription
Demandez plus d’infos
Demandez plus d’infos
Emplacement
511 Campbellville Rd, Hamilton, Ontario, L0P 1B0 Canada
Autour de cette propriété
En savoir plus au sujet du quartier et des commodités autour de cette résidence.
Demander de l’information sur le quartier
En savoir plus au sujet du quartier et des commodités autour de cette résidence
Demander maintenantCalculatrice de versements hypothécaires
- $
- %$
- %
- Capital et intérêts 0
- Impôt foncier 0
- Frais de copropriété 0

