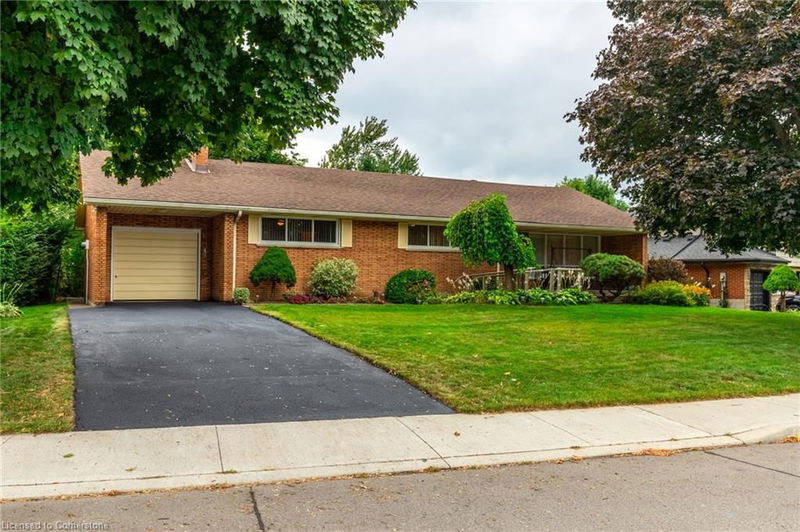Caractéristiques principales
- MLS® #: XH4206536
- ID de propriété: SIRC2114405
- Type de propriété: Résidentiel, Maison unifamiliale détachée
- Aire habitable: 1 533 pi.ca.
- Construit en: 1959
- Chambre(s) à coucher: 3+2
- Salle(s) de bain: 2
- Stationnement(s): 3
- Inscrit par:
- RE/MAX Escarpment Frank Realty
Description de la propriété
Welcome to this meticulously maintained 3+2 bedroom, 2 bath bungalow, where pride of ownership shines through. Spanning 1533 sqft, this home offers a spacious living experience with an extra-large living room and bedrooms giving you lots of space for comfort or privacy. The huge basement with good ceiling height is ideal for a future in-law suite or legal apartment, and currently boasting a 3-piece bath, big living room with fireplace, 2 bedrooms, laundry, workshop and abundant storage space. Nestled in a serene, family-friendly neighborhood, this property is just moments away from schools and Mohawk College, with easy access to the highway for effortless commuting. The large reverse pie-shaped yard is a tranquil retreat, complete with a brick patio, shed, and beautifully landscaped garden adorned with mature trees, ensuring a private and picturesque outdoor space. This home will provide you an easy, enjoyable lifestyle, combining functionality with a peaceful ambiance. Discover your new haven where comfort and convenience meet.
Pièces
- TypeNiveauDimensionsPlancher
- SalonPrincipal45' 11.5" x 78' 11.2"Autre
- Chambre à coucherPrincipal42' 7.8" x 45' 11.9"Autre
- Cuisine avec coin repasPrincipal39' 6" x 55' 10.8"Autre
- Chambre à coucherPrincipal33' 2" x 42' 7.8"Autre
- Chambre à coucherPrincipal39' 6" x 42' 8.9"Autre
- SalonSous-sol42' 10.9" x 131' 4.7"Autre
- Chambre à coucherSous-sol36' 1.8" x 39' 6.8"Autre
- Chambre à coucherSous-sol23' 3.5" x 42' 9.3"Autre
- Salle de lavageSous-sol36' 1.8" x 49' 5.7"Autre
Agents de cette inscription
Demandez plus d’infos
Demandez plus d’infos
Emplacement
235 Columbia Drive, Hamilton, Ontario, L9C 3Z1 Canada
Autour de cette propriété
En savoir plus au sujet du quartier et des commodités autour de cette résidence.
Demander de l’information sur le quartier
En savoir plus au sujet du quartier et des commodités autour de cette résidence
Demander maintenantCalculatrice de versements hypothécaires
- $
- %$
- %
- Capital et intérêts 0
- Impôt foncier 0
- Frais de copropriété 0

