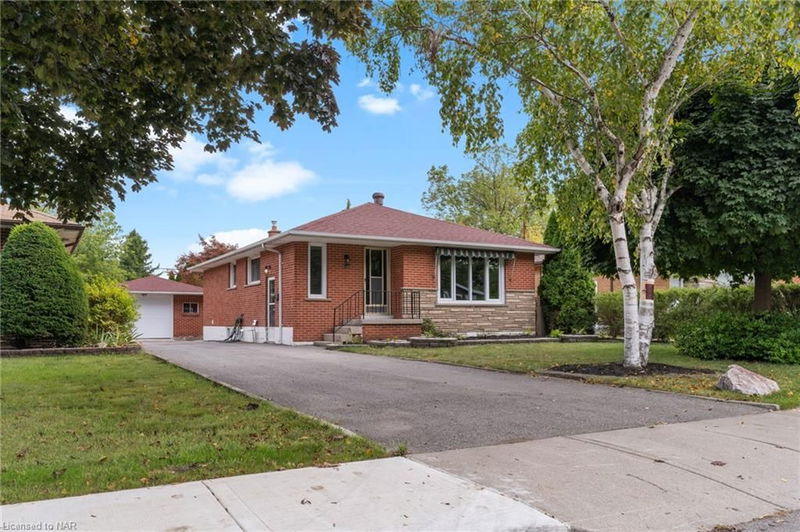Caractéristiques principales
- MLS® #: 40636908
- ID de propriété: SIRC2109755
- Type de propriété: Résidentiel, Maison unifamiliale détachée
- Aire habitable: 2 164 pi.ca.
- Chambre(s) à coucher: 3+2
- Salle(s) de bain: 2
- Stationnement(s): 4
- Inscrit par:
- RE/MAX NIAGARA REALTY LTD, BROKERAGE
Description de la propriété
Located in the desirable Greeningdon neighbourhood, this home offers versatile living spaces, perfect for rental income potential, first-time home buyers, families, or multi-generational living. This beautifully updated bungalow features two fully equipped units with a separate entrance to the basement. Boasting 5 bedrooms, 2 bathrooms, 2 kitchens, 2 sets of laundry, a detached garage and beautifully kept landscaping for added privacy. The spacious main level boasts 3 bedrooms, 1 bathroom, a chef-like kitchen, a formal dining space, and an oversized living room. The lower level has a private entrance and includes 2 bedrooms, a full bathroom featuring a tiled shower, a cozy living area, a well-equipped kitchen and a generously sized laundry room. The property has a detached garage, providing plenty of space for vehicles, storage, and a workshop. This bungalow is a rare find, combining the comfort of modern living with the convenience of a versatile layout. Book your showing today!
Pièces
- TypeNiveauDimensionsPlancher
- CuisineSous-sol6' 11.8" x 9' 8.1"Autre
- Salle de loisirsSous-sol8' 11.8" x 12' 7.1"Autre
- Chambre à coucherSous-sol10' 7.8" x 8' 11.8"Autre
- Salle de lavageSous-sol8' 9.1" x 5' 10.8"Autre
- Chambre à coucher principalePrincipal10' 4" x 11' 8.1"Autre
- Chambre à coucherPrincipal10' 4.8" x 10' 7.9"Autre
- Chambre à coucherPrincipal10' 9.1" x 9' 8.9"Autre
- Salle à mangerPrincipal9' 3.8" x 8' 2"Autre
- SalonPrincipal13' 10.9" x 15' 1.8"Autre
- Chambre à coucherSous-sol10' 11.8" x 10' 7.1"Autre
- CuisinePrincipal8' 11.8" x 10' 7.8"Autre
Agents de cette inscription
Demandez plus d’infos
Demandez plus d’infos
Emplacement
131 Manning Avenue, Hamilton, Ontario, L9A 3E8 Canada
Autour de cette propriété
En savoir plus au sujet du quartier et des commodités autour de cette résidence.
Demander de l’information sur le quartier
En savoir plus au sujet du quartier et des commodités autour de cette résidence
Demander maintenantCalculatrice de versements hypothécaires
- $
- %$
- %
- Capital et intérêts 0
- Impôt foncier 0
- Frais de copropriété 0

