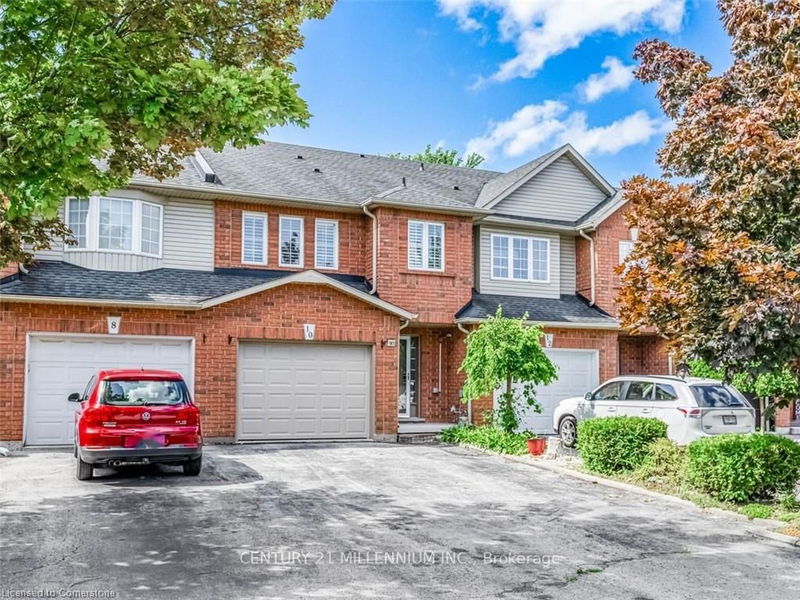Caractéristiques principales
- MLS® #: 40645283
- ID de propriété: SIRC2077674
- Type de propriété: Résidentiel, Maison de ville
- Aire habitable: 1 421 pi.ca.
- Chambre(s) à coucher: 3
- Salle(s) de bain: 2
- Stationnement(s): 3
- Inscrit par:
- CENTURY 21 MILLENNIUM INC
Description de la propriété
This freehold townhouse with no road fee or maintenance fee offers the perfect blend of comfort and convenience and rare advantage of being adjacent to a conservation area, making it a true gem for nature lovers. Backing onto Eramosa Karst Conservation Area w/Private Backyard where you Enjoy a peaceful retreat with a 12x12 deck and flower box filled with perennials. 4 Car Parking in Driveway. The Garage Door Was Upgraded in July 2022 with a 2-inch thick, 3-layer insulated panel (R value 10.25), with a WiFi-controlled opener for added convenience. Open concept floor plan for Easy flow from the kitchen to dining area. A walk-out from the dining room leads to a private deck and backyard, offering the ideal spot for barbecues. Three generously sized bedrooms on 2nd floor with a 3 pcs and 4 pcs washroom. Great schools, lots of recreational facilities and 8 parks in this neighbourhood. Convenient location with easy access to highways
Extras: Shingles Apprx 2014. Hot water owned- 2016. Aprillaire Whole Home Humidifier Nov 2021. Furnace & AC May 2022 w/maint. plan for 5 yrs & ext warranty upto 10 yrs. ERV(Air exchanger)July 2022. Photos virtually staged.
Pièces
- TypeNiveauDimensionsPlancher
- Salle à mangerPrincipal8' 8.5" x 8' 3.9"Autre
- AutrePrincipal19' 7" x 12' 2.8"Autre
- CuisinePrincipal12' 7.9" x 8' 3.9"Autre
- SalonPrincipal23' 1.9" x 10' 7.9"Autre
- Salle de bains2ième étage8' 2.8" x 6' 5.1"Autre
- Salle de bains2ième étage4' 7.9" x 10' 4.8"Autre
- Chambre à coucher2ième étage16' 9.1" x 10' 5.9"Autre
- Chambre à coucher2ième étage12' 4" x 9' 1.8"Autre
- Chambre à coucher principale2ième étage13' 10.8" x 12' 4.8"Autre
- AutreSous-sol20' 8" x 19' 7"Autre
- AutreSous-sol15' 8.1" x 6' 4.7"Autre
Agents de cette inscription
Demandez plus d’infos
Demandez plus d’infos
Emplacement
10 Fairhaven Drive, Hamilton, Ontario, L8J 3X7 Canada
Autour de cette propriété
En savoir plus au sujet du quartier et des commodités autour de cette résidence.
Demander de l’information sur le quartier
En savoir plus au sujet du quartier et des commodités autour de cette résidence
Demander maintenantCalculatrice de versements hypothécaires
- $
- %$
- %
- Capital et intérêts 0
- Impôt foncier 0
- Frais de copropriété 0

