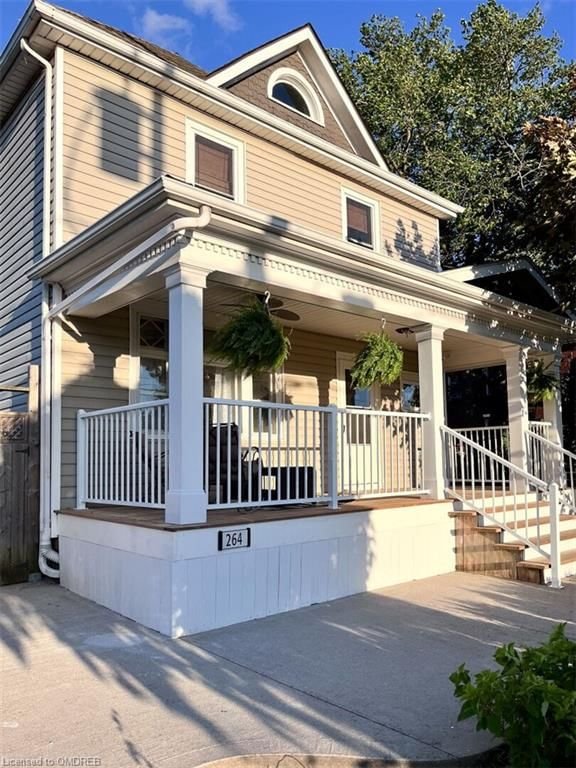Caractéristiques principales
- MLS® #: 40609944
- ID de propriété: SIRC1950563
- Type de propriété: Résidentiel, Maison
- Aire habitable: 1 408 pi.ca.
- Chambre(s) à coucher: 4
- Salle(s) de bain: 2
- Stationnement(s): 12
- Inscrit par:
- Real Broker Ontario Ltd.
Description de la propriété
Discover the charm of this gorgeous century home, nestled in the heart of Winona at the gateway to Niagara Wine Country. This character-filled residence is set on a sprawling 134' deep lot (7,319 Square Foot Lot) and boasts 4 bedrooms, 2 baths, and a massive detached garage with indoor parking for 4 cars. Perfectly located next to a churchouse and directly across from the Winona Community Center, you'll be steps away from schools, farmers markets, Fifty Point Conservation Area/Beach, Winona Park, and the Peach Festival Grounds. Enjoy easy access to the QEW and amenities like yoga, restaurants, groceries and Costco just seconds away, at the Winona Crossing Shopping Center. Step onto a welcoming covered front porch with intricate dentil moulding, leading to a foyer with hardwood flooring throughout the main level. The eat-in kitchen exudes farmhouse chic with stainless steel appliances, while the large living room features stained glass windows overlooking the front porch. A spacious dining room with sliding patio doors provides access to a new, expansive deck, perfect for your morning coffee in a the tranquil yard or an evening cocktail by the firepit. Upstairs, hardwood floors continue throughout the bedroom level. The primary bedroom offers a large closet, complemented by three additional bedrooms and an updated 4pc bath featuring a stunning cast iron clawfoot tub. The lower level, with its separate side entrance, includes a full 3pc bath, a spacious recreation/games room, and a utility/laundry room. Recent upgrades include a new AC (2024), front porch railings, and refinished decking/pillars, as well as a new back deck. Don't miss out on this unique blend of historical charm and modern convenience!
Pièces
- TypeNiveauDimensionsPlancher
- SalonPrincipal39' 6" x 45' 11.9"Autre
- CuisinePrincipal33' 6.3" x 49' 3.7"Autre
- Chambre à coucher principale2ième étage36' 3" x 39' 8.3"Autre
- Salle à mangerPrincipal39' 6" x 42' 8.5"Autre
- Chambre à coucher2ième étage36' 1.8" x 36' 3"Autre
- Chambre à coucher2ième étage29' 9" x 36' 3.4"Autre
- Chambre à coucher2ième étage23' 2.7" x 23' 3.1"Autre
- Salle de loisirsSous-sol29' 10.2" x 55' 9.6"Autre
- ServiceSous-sol36' 4.6" x 36' 5"Autre
Agents de cette inscription
Demandez plus d’infos
Demandez plus d’infos
Emplacement
264 Winona Road, Hamilton, Ontario, L8E 5L3 Canada
Autour de cette propriété
En savoir plus au sujet du quartier et des commodités autour de cette résidence.
Demander de l’information sur le quartier
En savoir plus au sujet du quartier et des commodités autour de cette résidence
Demander maintenantCalculatrice de versements hypothécaires
- $
- %$
- %
- Capital et intérêts 0
- Impôt foncier 0
- Frais de copropriété 0
Faites une demande d’approbation préalable de prêt hypothécaire en 10 minutes
Obtenez votre qualification en quelques minutes - Présentez votre demande d’hypothèque en quelques minutes par le biais de notre application en ligne. Fourni par Pinch. Le processus est simple, rapide et sûr.
Appliquez maintenant
