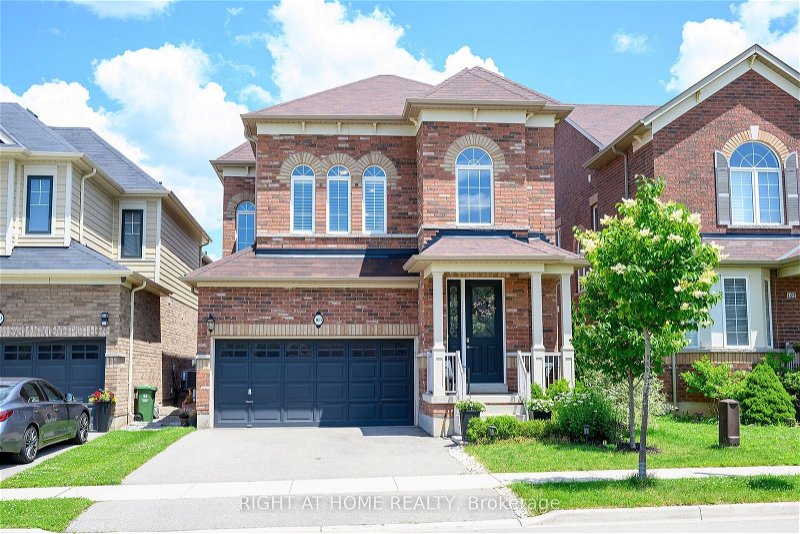Caractéristiques principales
- MLS® #: X8477608
- ID de propriété: SIRC1950455
- Type de propriété: Résidentiel, Maison
- Grandeur du terrain: 3 080,81 pi.ca.
- Construit en: 6
- Chambre(s) à coucher: 3
- Salle(s) de bain: 3
- Pièces supplémentaires: Sejour
- Stationnement(s): 4
- Inscrit par:
- RIGHT AT HOME REALTY
Description de la propriété
VA-VA-VA-VOOM!!! This GORGEOUS home is finished from top to bottom. Located on a desirable crescent in Waterdown, just steps to the primary & high-school, parks, trails, shops & restaurants. The heart of the home is the STUNNING chef's kitchen. Beautifully updated & customized with soft close cabinets, Caesarstone quartz counters, 2 pantries, coffee / beverage bar, 9 x 4 ft centre island with seating, under-mount double sink, stylish tile backslash, bar fridge, pendant & under cabinet lighting PLUS Cafe appliances with induction stove! The bright & open kitchen overlooks the spacious living & dining rooms & 3 sided gas f/p with stone surround. Main floor laundry & 2 pc bath. Upstairs boasts 3 generous bedrooms & bonus family room (could be converted to a 4th bdrm). Primary suite has a large walk-in closet & newly updated dream spa bathroom. Freestanding soaker tub, oversized glass shower with custom tiles, double sinks, quartz counter & led mirrors. The second 4 pc bathroom has double sinks & granite counters. The lower level is fully finished with a rec room & games room for family fun. Loads of storage space. The private backyard is an oasis with wood deck, new hot tub & gazebo. Double garage with inside entry. Hardwood flooring on both levels, including the staircase to the 2nd floor. Luxury laminate in the lower level. 9 ft ceiling on the main with soaring 19 ft in the foyer. Upgraded lighting throughout. California (wood) shutters.
Pièces
- TypeNiveauDimensionsPlancher
- FoyerPrincipal4' 11" x 23' 3.9"Autre
- CuisinePrincipal9' 10.1" x 19' 5"Autre
- SalonPrincipal13' 3.8" x 15' 5"Autre
- Salle à mangerPrincipal13' 3.8" x 10' 2.8"Autre
- Salle de lavagePrincipal8' 6.3" x 11' 5"Autre
- Salle familiale2ième étage12' 8.8" x 13' 8.9"Autre
- Chambre à coucher principale2ième étage15' 3" x 12' 9.9"Autre
- Chambre à coucher2ième étage10' 8.6" x 12' 11.1"Autre
- Chambre à coucher2ième étage11' 10.7" x 11' 10.7"Autre
- Salle de loisirsSous-sol22' 11.5" x 10' 11.8"Autre
- Salle de jeuxSous-sol11' 5" x 13' 3.8"Autre
- ServiceSous-sol13' 3.8" x 13' 3.8"Autre
Agents de cette inscription
Demandez plus d’infos
Demandez plus d’infos
Emplacement
103 Macbean Cres, Hamilton, Ontario, L8B 0S4 Canada
Autour de cette propriété
En savoir plus au sujet du quartier et des commodités autour de cette résidence.
Demander de l’information sur le quartier
En savoir plus au sujet du quartier et des commodités autour de cette résidence
Demander maintenantCalculatrice de versements hypothécaires
- $
- %$
- %
- Capital et intérêts 0
- Impôt foncier 0
- Frais de copropriété 0
Faites une demande d’approbation préalable de prêt hypothécaire en 10 minutes
Obtenez votre qualification en quelques minutes - Présentez votre demande d’hypothèque en quelques minutes par le biais de notre application en ligne. Fourni par Pinch. Le processus est simple, rapide et sûr.
Appliquez maintenant
