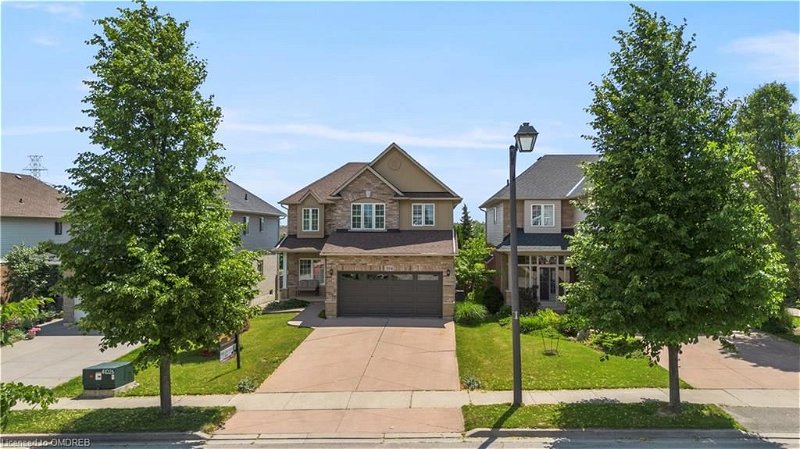Caractéristiques principales
- MLS® #: 40553128
- ID de propriété: SIRC1934378
- Type de propriété: Résidentiel, Maison
- Aire habitable: 3 444 pi.ca.
- Grandeur du terrain: 5 476,06 pi.ca.
- Chambre(s) à coucher: 3
- Salle(s) de bain: 2+2
- Stationnement(s): 6
- Inscrit par:
- RE/MAX Aboutowne Realty Corp., Brokerage
Description de la propriété
Welcome to 104 Garth Trails Crescent! This remarkable residence offers just over 3,400 square feet of living space spanning three levels plus an inground salt water pool! Meticulously maintained, the home showcases a wealth of features, including 9' ceilings on the main floor, stunning hardwood floors, an impressive hardwood staircase, and a state-of-the-art Gourmet Kitchen equipped with high-end appliances. The main level boasts a separate dining room and a spacious Family Room adorned with a welcoming gas fireplace, complemented by the convenience of Main Floor Laundry with direct access to the attached double car garage. Upstairs, indulge in the grandeur of the Primary bedroom, featuring a sizable walk-in closet, elegant California Shutters, and a luxurious ensuite complete with a whirlpool tub, oversized walk-in shower, and heated floors for added comfort. The Basement expands the living space with a generous rec-room, perfect for entertaining, alongside a versatile hall that can double as a den, and a convenient 2-piece bathroom. Numerous upgrades enhance the home's allure, including hardwood and slate flooring, granite countertops, crown moulding, and abundant pot lights. A suite of premium appliances, including a Wolfe 5-burner cooktop and a Sub-Zero fridge, Miele Dishwasher further elevate the kitchen's appeal. Recent updates include carpet in two bedrooms, pool liner replacement (2021), and the a deck by the previous owner. Additional amenities include a concrete driveway, sprinkler system, 200-amp electrical service, and a safety cover for the pool. Close to numerous parks, schools, Fortinos, Tim Hortons, Highway Access.
Pièces
- TypeNiveauDimensionsPlancher
- Salle familialePrincipal16' 2" x 20' 1.5"Autre
- Salle à mangerPrincipal12' 11.9" x 14' 8.9"Autre
- CuisinePrincipal11' 10.1" x 12' 11.9"Autre
- Salle de lavagePrincipal5' 4.1" x 6' 11.8"Autre
- Salle à déjeunerPrincipal8' 2" x 13' 5.8"Autre
- Chambre à coucher principale2ième étage11' 3.8" x 18' 2.8"Autre
- Chambre à coucher2ième étage10' 7.8" x 13' 10.9"Autre
- Chambre à coucher2ième étage9' 6.9" x 13' 10.9"Autre
- Salle de loisirsSous-sol23' 1.9" x 29' 8.1"Autre
- ServiceSous-sol10' 7.1" x 13' 5.8"Autre
Agents de cette inscription
Demandez plus d’infos
Demandez plus d’infos
Emplacement
104 Garth Trails Crescent, Hamilton, Ontario, L9B 2X2 Canada
Autour de cette propriété
En savoir plus au sujet du quartier et des commodités autour de cette résidence.
Demander de l’information sur le quartier
En savoir plus au sujet du quartier et des commodités autour de cette résidence
Demander maintenantCalculatrice de versements hypothécaires
- $
- %$
- %
- Capital et intérêts 0
- Impôt foncier 0
- Frais de copropriété 0
Faites une demande d’approbation préalable de prêt hypothécaire en 10 minutes
Obtenez votre qualification en quelques minutes - Présentez votre demande d’hypothèque en quelques minutes par le biais de notre application en ligne. Fourni par Pinch. Le processus est simple, rapide et sûr.
Appliquez maintenant
