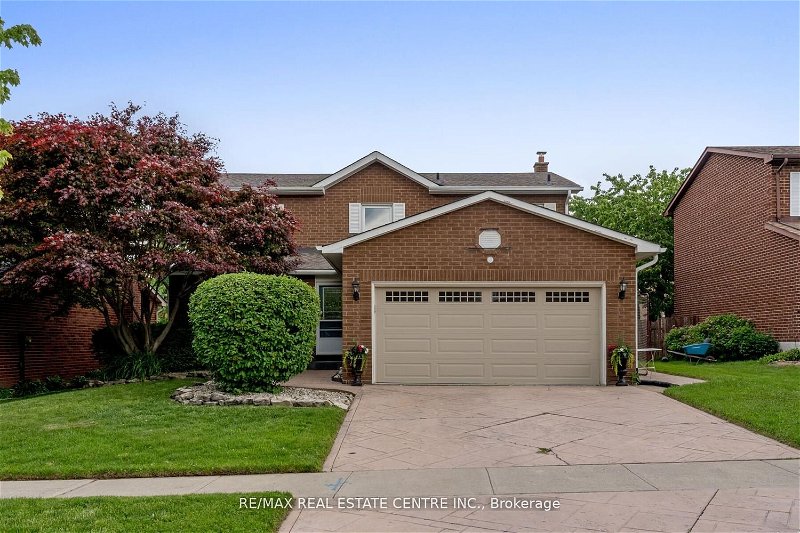Caractéristiques principales
- MLS® #: X8422444
- ID de propriété: SIRC1925148
- Type de propriété: Résidentiel, Maison
- Grandeur du terrain: 5 500 pi.ca.
- Construit en: 31
- Chambre(s) à coucher: 3+1
- Salle(s) de bain: 3
- Pièces supplémentaires: Sejour
- Stationnement(s): 4
- Inscrit par:
- RE/MAX REAL ESTATE CENTRE INC.
Description de la propriété
Welcome to 10 Melissa Crescent! Just over 3,100 sq. ft of living space, this beautifully maintained 3+1bedroom, 3 bathroom house offers a perfect blend of comfort, style, and convenience. Nestled in a serene neighbourhood, this property provides an ideal setting for family life. Step into a bright and airy living room, featuring large windows that let in plenty of natural light. The open floor plan creates a seamless flow from the living area to the dining room, perfect for entertaining guests or enjoying cozy family nights. The kitchen boasts a large breakfast area, stainless steel appliances, ample cabinet space, a breakfast bar, and a walk out to the deck. The inviting family room is perfect for family activities and entertaining guests. A fireplace serves as the focal point, and custom built shelves provide ample storage for books, games, and decorative pieces. Perfect for movie nights, game days, or simply relaxing with a good book, this family room is designed to be the heart of your home. The primary bedroom is a true retreat, complete with a private en-suite bathroom and a generous walk-in closet. Two additional bedrooms provide plenty of space for family, guests, or a home office. The basement features a large recreation room as well as a second kitchen, a 4th bedroom, along with plenty of storage space. Enjoy summer barbecues on the spacious deck, relax in the lush garden, or let the kids play freely in the secure, fenced yard. This home also features a two-car garage, a laundry room with washer and dryer, and plenty of storage throughout. Situated in a friendly and safe community, you'll be close to schools, the library, parks, walking paths, and dining options. Commuting is a breeze with easy access to major highways and public transportation.This charming home offers the perfect combination of tranquility and convenience. Don't miss the opportunity to make it yours!
Pièces
- TypeNiveauDimensionsPlancher
- SalonRez-de-chaussée12' 4.8" x 19' 1.9"Autre
- Salle familialeRez-de-chaussée11' 11.7" x 16' 1.2"Autre
- Salle à mangerRez-de-chaussée11' 9.3" x 12' 2.4"Autre
- CuisineRez-de-chaussée11' 10.1" x 24' 2.9"Autre
- Chambre à coucher principale2ième étage11' 1.4" x 13' 3.8"Autre
- Chambre à coucher2ième étage12' 1.6" x 15' 8.5"Autre
- Chambre à coucher2ième étage11' 11.7" x 12' 8.8"Autre
- Salle de loisirsSous-sol11' 11.7" x 12' 4"Autre
- CuisineSous-sol11' 11.7" x 30' 3.7"Autre
- Chambre à coucherSous-sol10' 7.8" x 10' 8.3"Autre
- Salle de lavageRez-de-chaussée13' 1.8" x 10' 9.9"Autre
- AutreSous-sol13' 3.8" x 11' 1.4"Autre
Agents de cette inscription
Demandez plus d’infos
Demandez plus d’infos
Emplacement
10 Melissa Cres, Hamilton, Ontario, L9H 7C5 Canada
Autour de cette propriété
En savoir plus au sujet du quartier et des commodités autour de cette résidence.
Demander de l’information sur le quartier
En savoir plus au sujet du quartier et des commodités autour de cette résidence
Demander maintenantCalculatrice de versements hypothécaires
- $
- %$
- %
- Capital et intérêts 0
- Impôt foncier 0
- Frais de copropriété 0
Faites une demande d’approbation préalable de prêt hypothécaire en 10 minutes
Obtenez votre qualification en quelques minutes - Présentez votre demande d’hypothèque en quelques minutes par le biais de notre application en ligne. Fourni par Pinch. Le processus est simple, rapide et sûr.
Appliquez maintenant
