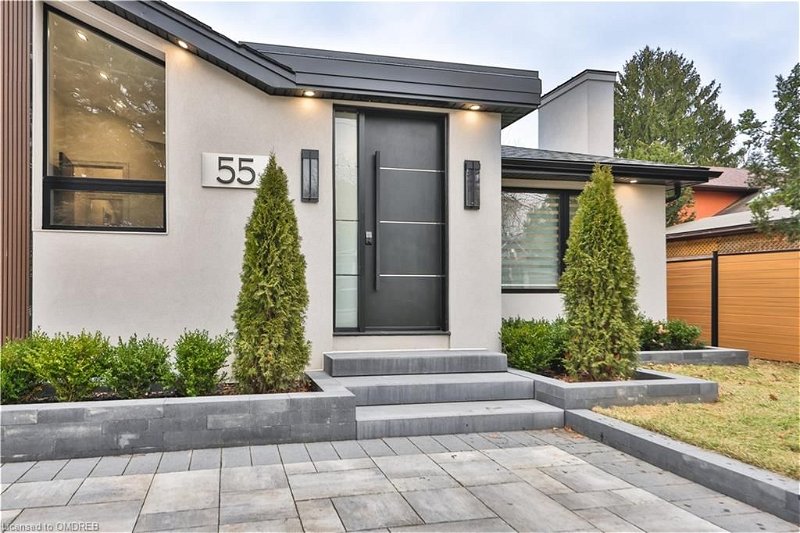Caractéristiques principales
- MLS® #: 40569980
- ID de propriété: SIRC1881197
- Type de propriété: Résidentiel, Maison
- Aire habitable: 2 491,30 pi.ca.
- Construit en: 1957
- Chambre(s) à coucher: 3+3
- Salle(s) de bain: 3
- Stationnement(s): 8
- Inscrit par:
- RE/MAX Escarpment Realty Inc., Brokerage
Description de la propriété
Welcome to this meticulously designed residence, spanning 2900 square feet and featuring 6 bedrooms and 5 bathrooms. Upon entry, you're greeted by a stylish foyer adorned with porcelain tiles and quartz countertops, setting the stage for the elegant ambiance that permeates throughout. The open-concept living space offers a seamless flow between the living room, kitchen, and dining area, characterized by chevron white oak hardwood flooring and vaulted ceilings that exude grandeur. The kitchen is a chef's dream, boasting quartz countertops, European walnut custom cabinetry, and high-end appliances including a Samsung All Around Cooling fridge and Fisher and Paykel coffee and espresso machine. The living room provides a cozy retreat with a Valor Electric fireplace surrounded by rift-cut white oak and built-in smoked glass shelving, while large windows with silhouette blinds bathe the space in natural light. The primary bedroom is a sanctuary of luxury, featuring chevron white oak flooring, vaulted ceilings, and a Napoleon electric fireplace with a white oak wood surround. The ensuite bathroom is a spa-like oasis, complete with double fogless in-lit LED mirrors and a glass-surround shower. The lower level of the house offers additional living space with vinyl flooring and LED pot lights, along with a fully equipped kitchen boasting quartz countertops. Bedrooms on this level are generously sized and feature custom built-in closets. Outside, the blend of stucco and composite teak exterior paneling, along with professionally landscaped yards, add to the property's allure. With ample parking for up to 8 vehicles and an oversized wooden deck for outdoor entertainment, this home seamlessly blends luxury with functionality. Every detail has been carefully considered to ensure your utmost comfort and enjoyment in this stunning property.
Pièces
- TypeNiveauDimensionsPlancher
- SalonPrincipal36' 1.8" x 59' 3.4"Autre
- Salle à mangerPrincipal46' 3.1" x 39' 4.8"Autre
- CuisinePrincipal45' 11.9" x 32' 10"Autre
- Chambre à coucher principalePrincipal39' 4.8" x 43' 1.4"Autre
- Chambre à coucherPrincipal32' 11.6" x 29' 7.9"Autre
- Bureau à domicilePrincipal19' 8.2" x 26' 4.1"Autre
- Chambre à coucherPrincipal32' 11.6" x 23' 2.7"Autre
- CuisineSupérieur39' 7.1" x 45' 11.5"Autre
- Séjour / Salle à mangerSupérieur39' 7.1" x 42' 8.9"Autre
- Chambre à coucher principaleSupérieur33' 2" x 36' 4.2"Autre
- Chambre à coucherSupérieur32' 11.2" x 26' 4.9"Autre
- Chambre à coucherSupérieur32' 10.8" x 29' 10.2"Autre
- ServiceSupérieur4' 5.9" x 10' 5.9"Autre
Agents de cette inscription
Demandez plus d’infos
Demandez plus d’infos
Emplacement
55 West 22nd Street, Hamilton, Ontario, L9C 4N5 Canada
Autour de cette propriété
En savoir plus au sujet du quartier et des commodités autour de cette résidence.
Demander de l’information sur le quartier
En savoir plus au sujet du quartier et des commodités autour de cette résidence
Demander maintenantCalculatrice de versements hypothécaires
- $
- %$
- %
- Capital et intérêts 0
- Impôt foncier 0
- Frais de copropriété 0
Faites une demande d’approbation préalable de prêt hypothécaire en 10 minutes
Obtenez votre qualification en quelques minutes - Présentez votre demande d’hypothèque en quelques minutes par le biais de notre application en ligne. Fourni par Pinch. Le processus est simple, rapide et sûr.
Appliquez maintenant
