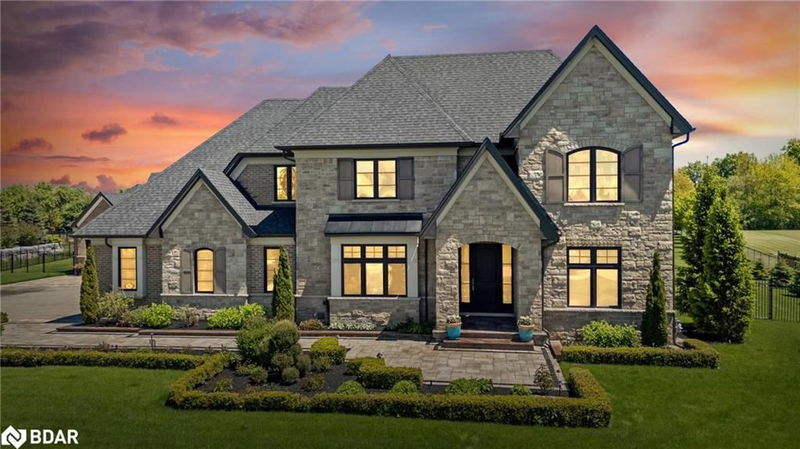Caractéristiques principales
- MLS® #: 40729368
- ID de propriété: SIRC2444497
- Type de propriété: Résidentiel, Maison unifamiliale détachée
- Aire habitable: 3 733 pi.ca.
- Grandeur du terrain: 2,23 ac
- Construit en: 2016
- Chambre(s) à coucher: 4
- Salle(s) de bain: 4+1
- Stationnement(s): 14
- Inscrit par:
- Coldwell Banker Elevate Realty, Brokerage
Description de la propriété
Designed by renowned architect David Small, located in the coveted Black Creek Estates neighbourhood, this Limehouse model welcomes you with manicured grounds and no neighbours behind. The attached 3-car garage and additional detached 1-car garage ensure ample room for vehicles and storage. Inside, 10' ceilings on the main level and 9' ceilings on the upper and lower levels create an airy elegance, while premium finishes -hardwood flooring, stone countertops, and tall baseboards - reflect the attention to detail. Step through the foyer and find a convenient main floor study and a formal dining room with a servery passthrough to the chef's kitchen. Culinary dreams come alive here with Wolf appliances and custom cabinetry featuring thoughtfully designed storage. The open-concept layout flows through the breakfast area and the great room just beyond, where an impressive stone-surrounded gas fireplace is the perfect backdrop for making memories. Walk through double glass doors to an entertainer's dream: a sprawling backyard pavilion. This outdoor haven boasts a sitting area with a cozy wood-burning fireplace, a dining area, and an outdoor kitchen with a built-in Napoleon BBQ, all set against the serene surroundings of wide-open fields. Upstairs, four spacious bedrooms each offer the luxury of walk-in closets and ensuite baths, ensuring everyone has their own private retreat. The unfinished basement, with its roughed-in 3-piece bath, provides endless opportunities to expand and customize, whether an entertainment area or an in-law suite. The expansive lot also offers plenty of space for the addition of a pool, tennis or basketball court, vegetable or flower gardens, or a secondary dwelling. With 2.2 acres at your disposal, the only limit is your imagination! Set in an idyllic setting - just outside of town but still within reach of daily necessities - a home of this calibre is more than just a place to live; it's where your family's story unfolds.
Téléchargements et médias
Pièces
- TypeNiveauDimensionsPlancher
- FoyerPrincipal7' 6.9" x 12' 9.4"Autre
- Salle à mangerPrincipal25' 3.1" x 14' 2"Autre
- Bureau à domicilePrincipal13' 3" x 13' 5"Autre
- Pièce principalePrincipal16' 6" x 20' 6.8"Autre
- Salle à déjeunerPrincipal11' 10.7" x 19' 1.9"Autre
- CuisinePrincipal9' 10.1" x 19' 1.9"Autre
- Salle de lavagePrincipal7' 10.8" x 6' 2"Autre
- Salle de bains2ième étage8' 2.8" x 5' 10.2"Autre
- Chambre à coucher2ième étage12' 9.1" x 12' 8.8"Autre
- Chambre à coucher principale2ième étage13' 6.9" x 19' 3.1"Autre
- Chambre à coucher2ième étage12' 9.9" x 14' 2.8"Autre
- Salle de bains2ième étage4' 9" x 8' 2.8"Autre
- Salle de bains2ième étage6' 11.8" x 6' 8.3"Autre
- Chambre à coucher2ième étage12' 9.9" x 13' 8.1"Autre
Agents de cette inscription
Demandez plus d’infos
Demandez plus d’infos
Emplacement
50 Autumn Circle, Halton Hills, Ontario, L0P 1H0 Canada
Autour de cette propriété
En savoir plus au sujet du quartier et des commodités autour de cette résidence.
Demander de l’information sur le quartier
En savoir plus au sujet du quartier et des commodités autour de cette résidence
Demander maintenantCalculatrice de versements hypothécaires
- $
- %$
- %
- Capital et intérêts 0
- Impôt foncier 0
- Frais de copropriété 0

