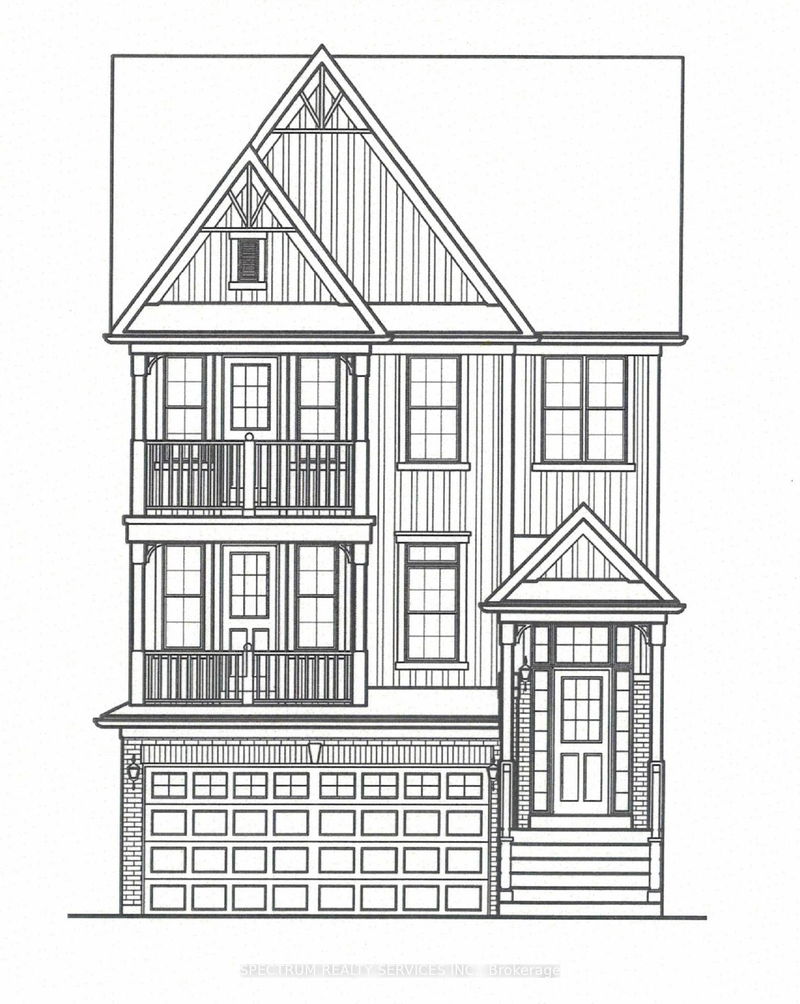Caractéristiques principales
- MLS® #: W12059137
- ID de propriété: SIRC2350656
- Type de propriété: Résidentiel, Maison unifamiliale détachée
- Grandeur du terrain: 4 047,23 pi.ca.
- Chambre(s) à coucher: 4+1
- Salle(s) de bain: 4
- Pièces supplémentaires: Sejour
- Stationnement(s): 4
- Inscrit par:
- SPECTRUM REALTY SERVICES INC.
Description de la propriété
To Be Built - Craftsman Model (Elevation A) by Eden Oak in Georgetown. This stunning 3,306 sq. ft. two-storey home, including 741 sq. ft. finished basement, offers a spacious open-concept layout designed for modern living. The main floor features a den, a family room with an optional fireplace, and a gourmet kitchen with double sinks and granite or quartz countertops. A patio door off the dinette provides seamless access to the backyard. The finished basement includes a recreation room with laminate floors, an optional fireplace, and a 3-piece washroom with a glass shower. The home boasts engineered hardwood flooring on the main level, 9ft. ceilings, and stained oak stairs leading from the basement to the second floor, where you'll find four spacious bedrooms. Enjoy the charm of covered balconies on both the main and second floors. Prime Location! Situated in Central Georgetown, this family-friendly neighborhood is just minutes from the GO Station, downtown shops, restaurants, library, and more.
Pièces
- TypeNiveauDimensionsPlancher
- SalonPrincipal14' 4" x 16' 6.8"Autre
- Salle familialePrincipal12' 11.1" x 16' 11.9"Autre
- Salle à déjeunerPrincipal10' 7.8" x 12' 9.4"Autre
- CuisinePrincipal10' 7.8" x 11' 5.7"Autre
- BoudoirPrincipal8' 11.8" x 10' 7.9"Autre
- Autre2ième étage12' 9.1" x 19' 6.2"Autre
- Chambre à coucher2ième étage10' 9.9" x 10' 11.8"Autre
- Chambre à coucher2ième étage11' 9.7" x 12' 9.1"Autre
- Chambre à coucher2ième étage10' 2" x 12' 2"Autre
- Salle de loisirsSous-sol17' 10.9" x 22' 11.5"Autre
- Salle de lavagePrincipal0' x 0'Autre
Agents de cette inscription
Demandez plus d’infos
Demandez plus d’infos
Emplacement
20 Logan Crt, Halton Hills, Ontario, L7G 0B6 Canada
Autour de cette propriété
En savoir plus au sujet du quartier et des commodités autour de cette résidence.
Demander de l’information sur le quartier
En savoir plus au sujet du quartier et des commodités autour de cette résidence
Demander maintenantCalculatrice de versements hypothécaires
- $
- %$
- %
- Capital et intérêts 0
- Impôt foncier 0
- Frais de copropriété 0

