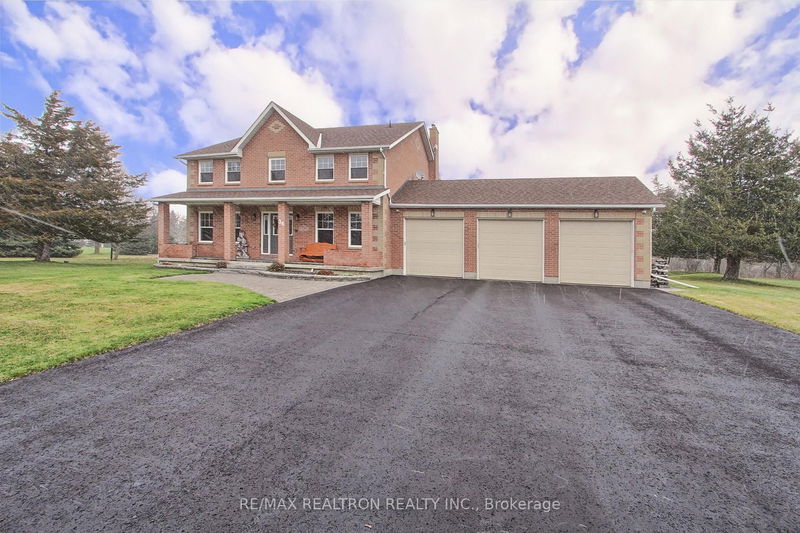Caractéristiques principales
- MLS® #: N12239989
- ID de propriété: SIRC2491024
- Type de propriété: Résidentiel, Maison unifamiliale détachée
- Grandeur du terrain: 57 722,21 pi.ca.
- Chambre(s) à coucher: 4
- Salle(s) de bain: 4
- Pièces supplémentaires: Sejour
- Stationnement(s): 12
- Inscrit par:
- RE/MAX REALTRON REALTY INC.
Description de la propriété
2991 sq. ft. beauty- Park-Like Setting- Endless Possibilities. Step into your private retreat-one of the larger homes and lots in this sought-after neighborhood, where manicured lawns and mature trees frame a serene, country-chic lifestyle. This meticulously maintained 4-bedroom home blends modern updates with timeless charm, offering space to breathe, entertain, and dream big. Inside Your Sanctuary: Sun-filled principal rooms, perfect for gatherings or quiet relaxation. Eat-in kitchen with room for a cozy breakfast nook, imagine mornings bathed in natural light. Versatile dining room (or convert to a main-floor office your choice!). Finished basement with a propane fireplace-ideal for movie nights or a guest suite. Walkout to a sprawling deck with a private hot tub (clothing optional!).Outdoor Paradise: 1.65 acres of limitless potential-add a pool, bunkie, workshop, or even your own 3-hole golf practice area (chipping green + bunker included!). Tall 3-car garage + custom shed (tractor-ready!). In-ground sprinklers, invisible pet fencing, and a Generac 24KW standby generator (2022) for worry-free living. Recent Upgrades for Effortless Living: Deck (2021) | Hot tub (2019) | Easy-clean windows/sliding doors (2021) Central A/C (2024) | High-efficiency oil furnace (2019) Security system with cameras + monitored sump pump/battery backup Water treatment system + softener. Why you'll Fall in Love: Sip coffee on your deck, listening to birdsong as stress melts away. Host summer BBQs with room for tents, games, and laughter. Tinker in your shed, relax in the hot tub under the stars, or sketch plans for your future pool/garden oasis. Priced to Sell | Quick Closing Available. Dont miss this rare blend of space, privacy, and move-in-ready perfection. Buyer to verify permits, lot potential, and measurements. Extras included!
Pièces
- TypeNiveauDimensionsPlancher
- Salle à mangerPrincipal11' 9.7" x 16' 8.3"Autre
- SalonPrincipal10' 11.8" x 17' 3.4"Autre
- CuisinePrincipal11' 5.7" x 25' 7"Autre
- Salle familialePrincipal13' 2.2" x 21' 11.3"Autre
- Chambre à coucher2ième étage12' 11.5" x 19' 2.3"Autre
- Chambre à coucher2ième étage12' 9.9" x 11' 10.9"Autre
- Chambre à coucher2ième étage11' 9.3" x 21' 8.2"Autre
- Chambre à coucher2ième étage11' 11.3" x 11' 5.7"Autre
- Salle de lavageSous-sol11' 4.6" x 14' 4"Autre
- Salle familialeSous-sol14' 6.4" x 33' 5.1"Autre
Agents de cette inscription
Demandez plus d’infos
Demandez plus d’infos
Emplacement
36 Audubon Way, Georgina, Ontario, L0E 1A0 Canada
Autour de cette propriété
En savoir plus au sujet du quartier et des commodités autour de cette résidence.
Demander de l’information sur le quartier
En savoir plus au sujet du quartier et des commodités autour de cette résidence
Demander maintenantCalculatrice de versements hypothécaires
- $
- %$
- %
- Capital et intérêts 0
- Impôt foncier 0
- Frais de copropriété 0

