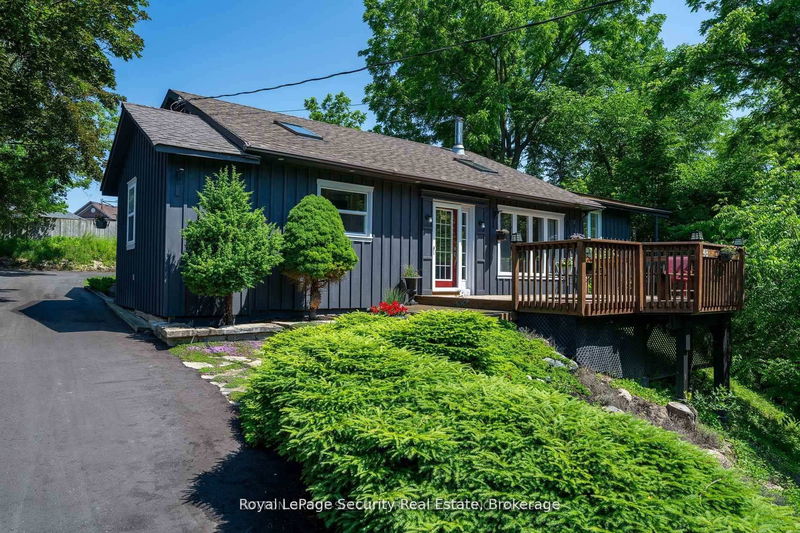Caractéristiques principales
- MLS® #: E12239055
- ID de propriété: SIRC2726089
- Type de propriété: Résidentiel, Maison unifamiliale détachée
- Grandeur du terrain: 28 213,56 pi.ca.
- Chambre(s) à coucher: 3+1
- Salle(s) de bain: 3
- Pièces supplémentaires: Sejour
- Stationnement(s): 12
- Inscrit par:
- Royal LePage Security Real Estate
Description de la propriété
Truly One-of-a-Kind! 2 Homes in 1 Endless Possibilities! Welcome to this exceptional home nestled in nature on a premium 110.75 x 245.75 feet lot in a prestigious neighborhood. Set back from the road with a newly paved driveway for 10+ cars. This property offers privacy, tranquility, and stunning views of a meandering stream bordered by mature trees. The main home features a unique, light-filled layout with a gourmet kitchen and family room under a soaring pine cathedral ceiling with skylight and cozy woodstove. The eat-in kitchen includes a breakfast bar and walkout to a large front deck...ideal for entertaining. The upper level boasts an open-concept living/dining area with walkout to the backyard. The primary bedroom features two skylights and a private deck overlooking a meandering stream. The second bedroom is perfect as an office, and the third offers a semi-ensuite, double closet, and walkout to the backyard. The total amount of rooms and total square feet of 2640 includes the 700 square feet include the new Loft. Bonus: A brand-new 700 sq ft loft (2024) sits above the brand-new double-car garage with separate entrance, laundry, and utilities perfect for in-laws, guests, or potential rental income. With two decks, neutral finishes, and nature at your doorstep, this home offers the ultimate lifestyle retreat.
Téléchargements et médias
Pièces
- TypeNiveauDimensionsPlancher
- CuisineRez-de-chaussée12' 4.8" x 15' 8.9"Autre
- Salle à déjeunerRez-de-chaussée12' 4.8" x 15' 8.9"Autre
- VestibuleRez-de-chaussée4' 3.1" x 14' 3.6"Autre
- Salle familialeRez-de-chaussée15' 8.9" x 19' 5"Autre
- SalonInférieur12' 7.9" x 23' 5.1"Autre
- Salle à mangerInférieur12' 7.9" x 23' 5.1"Autre
- AutreInférieur11' 8.9" x 17' 5.8"Autre
- Chambre à coucherInférieur11' 10.7" x 14' 11.9"Autre
- Chambre à coucherInférieur8' 8.5" x 10' 11.1"Autre
- SalonAppartement10' 4" x 15' 5.8"Autre
- CuisineAppartement9' 8.9" x 11' 6.1"Autre
- AutreAppartement10' 5.1" x 11' 10.1"Autre
Agents de cette inscription
Demandez plus d’infos
Demandez plus d’infos
Emplacement
48 Jackman Rd, Clarington, Ontario, L1C 2C9 Canada
Autour de cette propriété
En savoir plus au sujet du quartier et des commodités autour de cette résidence.
Demander de l’information sur le quartier
En savoir plus au sujet du quartier et des commodités autour de cette résidence
Demander maintenantCalculatrice de versements hypothécaires
- $
- %$
- %
- Capital et intérêts 0
- Impôt foncier 0
- Frais de copropriété 0

