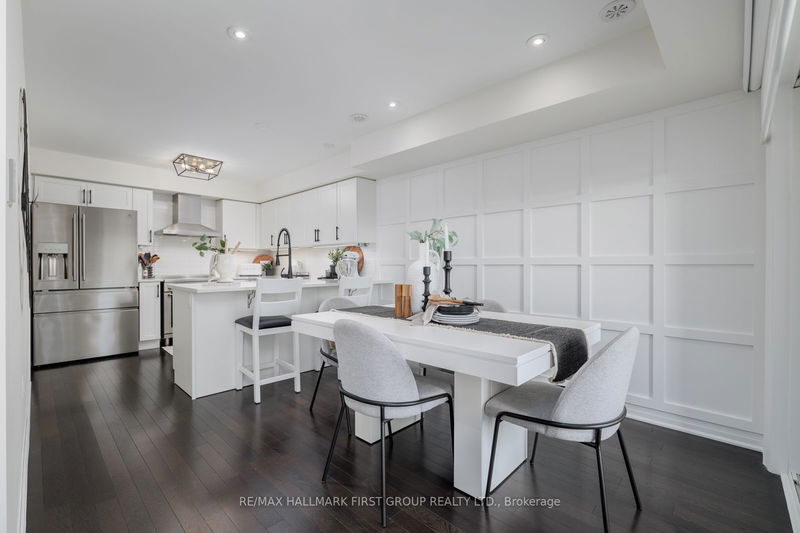Caractéristiques principales
- MLS® #: E11912631
- ID de propriété: SIRC2231992
- Type de propriété: Résidentiel, Maison de ville
- Grandeur du terrain: 930,84 pi.ca.
- Chambre(s) à coucher: 3
- Salle(s) de bain: 3
- Pièces supplémentaires: Sejour
- Stationnement(s): 2
- Inscrit par:
- RE/MAX HALLMARK FIRST GROUP REALTY LTD.
Description de la propriété
Welcome to your dream home at 22 King William Way! This highly sought-after The Core model ft 1,472 sq. ft. of above-grade living space. This home offers convenient access to Hwy 401, future GO train, & a variety of shops, restaurants & schools. Only 3 years old, this designer townhome combines contemporary style w/ modern functionality that includes a chef-inspired kitchen w/ high-end appliances, quartz countertops, subway tile backsplash, under-cabinet lighting, upgraded hardware & faucet, a gas line for your range, & a dream pantry! This home boasts main-floor laundry, pot lights on both the main and second floors, smooth ceilings, newly-installed custom blinds, and stylish new light fixtures w/ dimmer switches for a cozy ambiance. Upgraded flooring includes engineered hardwood, ceramic tile, Berber carpet in the bedrooms, and oak staircases! You will also fall in love with the customized board and batten feature wall just off the kitchen in your sophisticated dining space!
Pièces
- TypeNiveauDimensionsPlancher
- BoudoirAppartement10' 7.8" x 10' 7.8"Autre
- Cuisine2ième étage9' 9.7" x 10' 7.8"Autre
- Salle à manger2ième étage10' 7.8" x 10' 11.8"Autre
- Pièce principale2ième étage12' 4" x 13' 1.8"Autre
- Chambre à coucher principale3ième étage10' 2" x 18' 6"Autre
- Chambre à coucher3ième étage8' 2" x 8' 5.9"Autre
- Chambre à coucher3ième étage8' 2" x 8' 5.9"Autre
Agents de cette inscription
Demandez plus d’infos
Demandez plus d’infos
Emplacement
22 King William Way, Clarington, Ontario, L1C 7E8 Canada
Autour de cette propriété
En savoir plus au sujet du quartier et des commodités autour de cette résidence.
Demander de l’information sur le quartier
En savoir plus au sujet du quartier et des commodités autour de cette résidence
Demander maintenantCalculatrice de versements hypothécaires
- $
- %$
- %
- Capital et intérêts 0
- Impôt foncier 0
- Frais de copropriété 0

