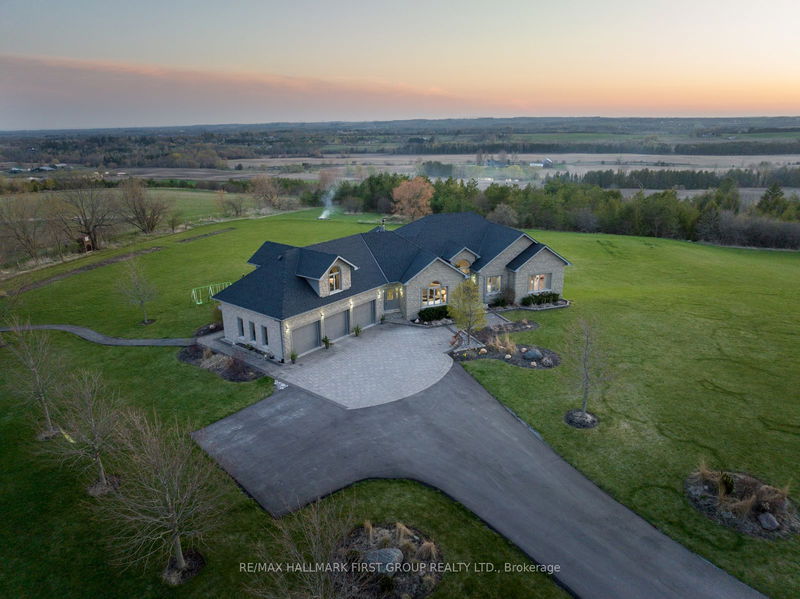Caractéristiques principales
- MLS® #: E11889377
- ID de propriété: SIRC2206130
- Type de propriété: Ferme et agriculture, Ferme
- Grandeur du terrain: 510 859,35 pi.ca.
- Chambre(s) à coucher: 3+1
- Salle(s) de bain: 5
- Pièces supplémentaires: Sejour
- Stationnement(s): 13
- Inscrit par:
- RE/MAX HALLMARK FIRST GROUP REALTY LTD.
Description de la propriété
Welcome to the picturesque 7472 Aked Rd. - a masterfully designed Peter Keuning custom built bungalow situated on 10 mesmerizing acres w/ unobstructed panoramic Lake Ontario views that mimic the Swiss Alps and the rolling Tuscany countryside, this architecturally designed bungalow w/exquisite finishings is not to be missed. With over 6,000 sq ft of finished living space including a finished walk-out lower level & your very own finished upper level loft w/hardwood floors & pot lights, this rare offering exudes exceptional quality & taste. Experience resort-like seasonal activities at your doorstep, including: hiking, 4-wheeling, snowshoeing, tobogganing, snowmobiling, and much more! Your property also boasts personal ATV/snowmobile trail access to a forested area. The 1,000 sq ft. outbuilding is complete w/heat, hydro & water. 35 minutes to the DVP over 418/401 toll-free and less than 30 mins to 404 over 407. 45 Mins to Toronto Pearson Airport.
Pièces
- TypeNiveauDimensionsPlancher
- CuisinePrincipal15' 8.9" x 15' 8.9"Autre
- Salle à mangerPrincipal15' 11" x 18' 4.4"Autre
- SalonPrincipal18' 5.3" x 20' 4"Autre
- Salle familialePrincipal14' 9.1" x 15' 11"Autre
- Chambre à coucher principalePrincipal15' 3" x 18' 5.3"Autre
- Chambre à coucherPrincipal11' 5.7" x 15' 11"Autre
- Chambre à coucherPrincipal9' 6.1" x 12' 5.6"Autre
- LoftInférieur22' 1.7" x 28' 8.4"Autre
- Salle de loisirsSous-sol15' 5" x 26' 6.8"Autre
- Salle de jeuxSous-sol15' 5" x 26' 6.8"Autre
- Salle de loisirsSous-sol18' 5.3" x 26' 6.8"Autre
- Chambre à coucherSous-sol14' 9.1" x 18' 4.4"Autre
Agents de cette inscription
Demandez plus d’infos
Demandez plus d’infos
Emplacement
7472 Aked Rd, Clarington, Ontario, L1C 3K6 Canada
Autour de cette propriété
En savoir plus au sujet du quartier et des commodités autour de cette résidence.
Demander de l’information sur le quartier
En savoir plus au sujet du quartier et des commodités autour de cette résidence
Demander maintenantCalculatrice de versements hypothécaires
- $
- %$
- %
- Capital et intérêts 0
- Impôt foncier 0
- Frais de copropriété 0

