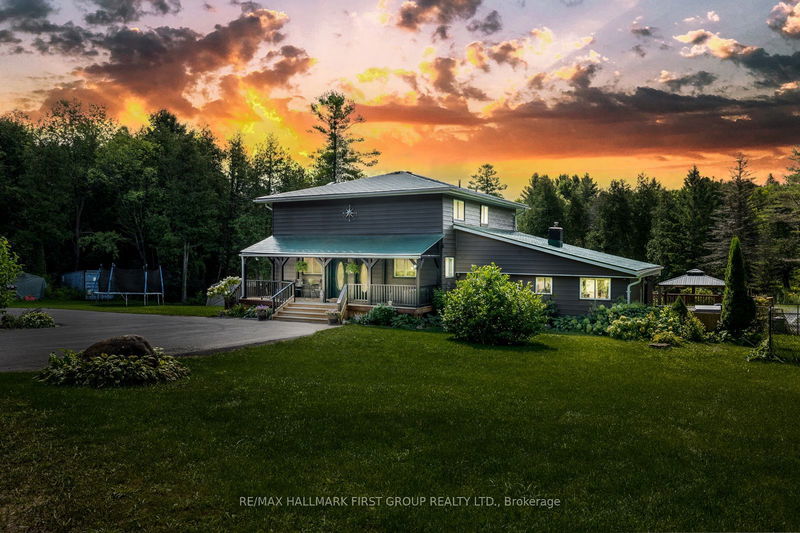Caractéristiques principales
- MLS® #: E10426879
- ID de propriété: SIRC2170338
- Type de propriété: Résidentiel, Maison unifamiliale détachée
- Construit en: 51
- Chambre(s) à coucher: 5
- Salle(s) de bain: 3
- Pièces supplémentaires: Sejour
- Stationnement(s): 8
- Inscrit par:
- RE/MAX HALLMARK FIRST GROUP REALTY LTD.
Description de la propriété
Welcome To 7236 Carscadden Rd, A Large 5 Bedroom Home Situated On 8.5 Acres Of Privacy & Tranquility. Explore Through This One Of A Kind Property Through Its Many Walking Trails Through The Trees Or Along The Creek, Just Minutes From Town, This Unique Property Features 2 Ponds And A Winding Creek, Perfect For Outdoor Enjoyment & Relaxation. Plenty Of Parking On The New U-Shaped Driveway With Room To Park All Your Vehicles & Equipment. The Spacious Main Floor Features An Expansive Eat In Kitchen, A Large Family Room Filled With Natural Light, Main Floor Bedroom & 4 Pc Bath As Well As Another 2pc Bath for Guests Use. Walk Out To The Large Wrap Around Deck W/ Gazebo & Hottub, Where You Can Enjoy The Expansive View Of Your Private Backyard. On The Second Floor You Have 4 Generous Sized Bedrooms And Another Full Bathroom. The Walkout Basement Is Partially Finished, & Features A Horse Stall, Ready For Your Personal Touches. Starlink High Speed Internet, Just Minutes to Hwy 115, 407, 401 & Brimacombe Ski Hill.
Pièces
- TypeNiveauDimensionsPlancher
- SalonPrincipal15' 7" x 12' 6"Autre
- Salle à mangerPrincipal12' 6" x 15' 7"Autre
- CuisinePrincipal11' 3.8" x 23' 2.3"Autre
- Salle familialePrincipal23' 2.3" x 12' 6.3"Autre
- Chambre à coucherPrincipal11' 7.3" x 11' 2.8"Autre
- Chambre à coucher2ième étage8' 2.4" x 15' 7.4"Autre
- Chambre à coucher2ième étage12' 5.6" x 15' 10.5"Autre
- Chambre à coucher2ième étage11' 11.3" x 12' 6"Autre
- Chambre à coucher principale2ième étage11' 3.4" x 14' 1.2"Autre
Agents de cette inscription
Demandez plus d’infos
Demandez plus d’infos
Emplacement
7236 Carscadden Rd, Clarington, Ontario, L0B 1M0 Canada
Autour de cette propriété
En savoir plus au sujet du quartier et des commodités autour de cette résidence.
Demander de l’information sur le quartier
En savoir plus au sujet du quartier et des commodités autour de cette résidence
Demander maintenantCalculatrice de versements hypothécaires
- $
- %$
- %
- Capital et intérêts 0
- Impôt foncier 0
- Frais de copropriété 0

