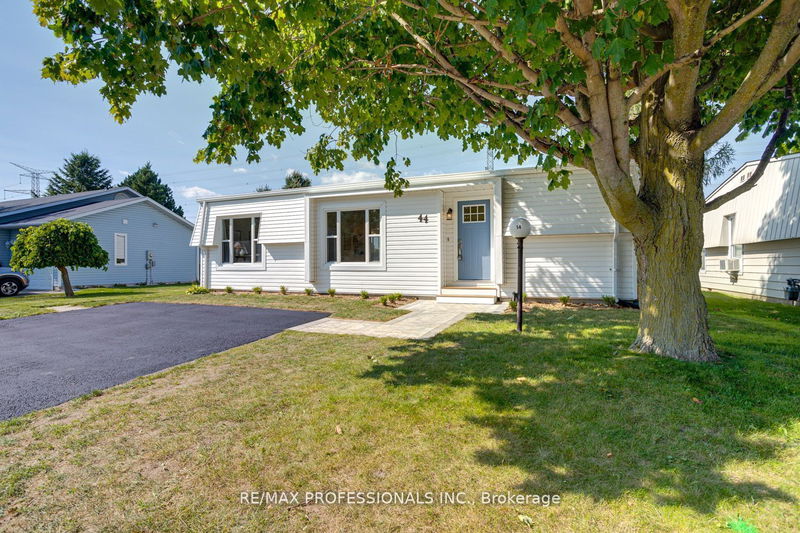Caractéristiques principales
- MLS® #: E10410594
- ID de propriété: SIRC2158131
- Type de propriété: Résidentiel, Maison unifamiliale détachée
- Chambre(s) à coucher: 2
- Salle(s) de bain: 2
- Pièces supplémentaires: Sejour
- Stationnement(s): 2
- Inscrit par:
- RE/MAX PROFESSIONALS INC.
Description de la propriété
This stunning 2 bedroom, 2 bathroom bungalow in the Wilmot Creek Adult Lifestyle Community has just undergone a spectacular full renovation. Every detail has been carefully considered, starting with the brand new custom kitchen featuring quartz counters, under counter lighting, and state-of-the-art appliances. The laundry room is equally impressive, boasting quartz counters, cabinetry, oak shelving, a storage closet, and its own outdoor entrance. The open living area is spacious and inviting, with a generous dining area, ample living space, and a handy storage nook complete with custom cabinetry and open oak shelving. The family room offers a bonus living space, perfect for accommodating large furniture, and overlooks the private yard. The oversized primary bedroom includes a large walk-in closet and an ensuite with a luxurious shower and heated floors. The second bedroom or office features a closet and elegant French doors, while the second bathroom boasts heated floors and a bathtub. From the moment you arrive and see the new landscaping and pathways leading to your front door, this home is sure to impress. Monthly maintenance fee $1100, +home tax of $129.77, covers water/sewer, snow removal, access to a range of amenities including a clubhouse, 9-hole golf course, indoor/outdoor pools, gym, hot tub, dog run, tennis court, horseshoes, and more!
Pièces
- TypeNiveauDimensionsPlancher
- SalonPrincipal16' 9.1" x 19' 5.8"Autre
- Salle à mangerPrincipal10' 2.8" x 14' 2"Autre
- CuisinePrincipal10' 2.8" x 11' 3.8"Autre
- Salle de lavagePrincipal0' x 8' 7.1"Autre
- Salle familialePrincipal19' 11.3" x 19' 10.9"Autre
- Chambre à coucher principalePrincipal13' 10.1" x 14' 11.1"Autre
- Chambre à coucherPrincipal10' 8.6" x 11' 1.8"Autre
Agents de cette inscription
Demandez plus d’infos
Demandez plus d’infos
Emplacement
44 Wilmot Tr, Clarington, Ontario, L1B 1B8 Canada
Autour de cette propriété
En savoir plus au sujet du quartier et des commodités autour de cette résidence.
Demander de l’information sur le quartier
En savoir plus au sujet du quartier et des commodités autour de cette résidence
Demander maintenantCalculatrice de versements hypothécaires
- $
- %$
- %
- Capital et intérêts 0
- Impôt foncier 0
- Frais de copropriété 0

