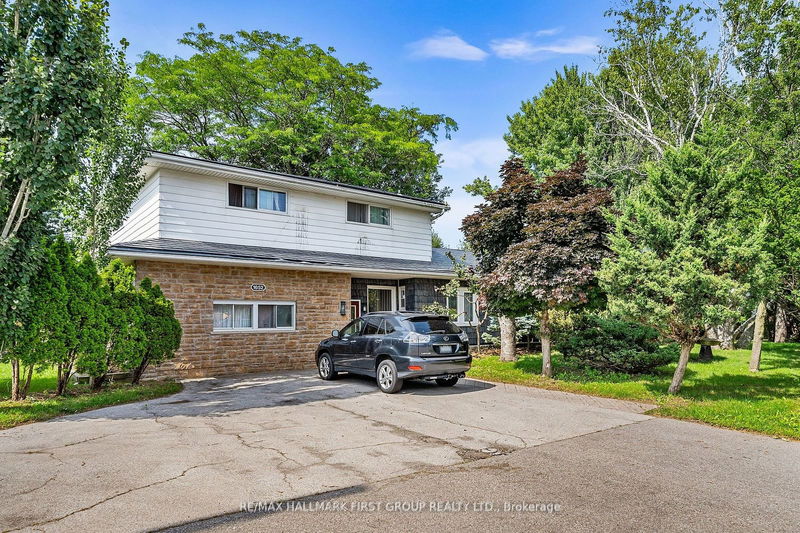Caractéristiques principales
- MLS® #: E9768073
- ID de propriété: SIRC2148486
- Type de propriété: Résidentiel, Maison unifamiliale détachée
- Grandeur du terrain: 13 083,78 pi.ca.
- Chambre(s) à coucher: 9
- Salle(s) de bain: 5
- Pièces supplémentaires: Sejour
- Stationnement(s): 4
- Inscrit par:
- RE/MAX HALLMARK FIRST GROUP REALTY LTD.
Description de la propriété
*Virtual Tour* Investors, Investors, Calling All Investors! Nestled On A Generous Corner Lot, This Detached 9-Bedroom Home Offers Unparalleled Space& Tranquility. From The Moment You Step Inside, You'll Be Captivated By Its Unique Features. With a Total Of 9 Bdrms, There's Rm For Everyone. Create Home Offices Or In Law Suites The Possibilities Are Endless. Five Well-Appointed Bathrooms Ensure Convenience & Comfort For Your Family & Guests. Ideal For Multi-Generational Living Or Potential Rental Income, The Separate Entrance Provides Flexibility. This Expansive Kitchen Boasts An Open Layout, Flooded W/ Natural Light. The Heart Of The Kitchen, A Substantial Island, Invites Culinary Creativity. Gather Around It For Meal Prep, Conversations, Or Impromptu Taste Tests. S/S Appliances Gleam, Adding A Touch Of Modern Sophistication. Double Oven Promises Versatility. Precision Meets Convenience. Ample Storage Includes Pull-Out Drawers For Pots & Pans, Pantry Shelves For Ingredients & Cleverly Designed Cabinets. Adjacent To The Kitchen, The Kitchenette Is A Smaller, Yet Functional Space. Step Outside To Your Private Haven. The Lush Green Space & Ravine Views Create A Serene Backdrop For Relaxation & Outdoor Gatherings.
Pièces
- TypeNiveauDimensionsPlancher
- Salle familialePrincipal14' 11.9" x 14' 11.9"Autre
- Salle à mangerPrincipal8' 6.3" x 16' 1.2"Autre
- CuisinePrincipal14' 11.9" x 18' 1.4"Autre
- Chambre à coucherPrincipal11' 6.1" x 14' 11.9"Autre
- Chambre à coucher principalePrincipal15' 5.8" x 16' 1.2"Autre
- Chambre à coucherPrincipal12' 9.4" x 18' 1.4"Autre
- Chambre à coucherPrincipal12' 9.4" x 13' 5.8"Autre
- CuisinePrincipal0' x 0'Autre
- SalonPrincipal12' 11.9" x 16' 6"Autre
- Salle à mangerPrincipal11' 6.1" x 17' 5.8"Autre
- Chambre à coucherPrincipal12' 9.4" x 17' 5.8"Autre
- Chambre à coucher2ième étage11' 6.1" x 14' 11"Autre
Agents de cette inscription
Demandez plus d’infos
Demandez plus d’infos
Emplacement
1652 Taunton Rd, Clarington, Ontario, L0B 1J0 Canada
Autour de cette propriété
En savoir plus au sujet du quartier et des commodités autour de cette résidence.
Demander de l’information sur le quartier
En savoir plus au sujet du quartier et des commodités autour de cette résidence
Demander maintenantCalculatrice de versements hypothécaires
- $
- %$
- %
- Capital et intérêts 0
- Impôt foncier 0
- Frais de copropriété 0

