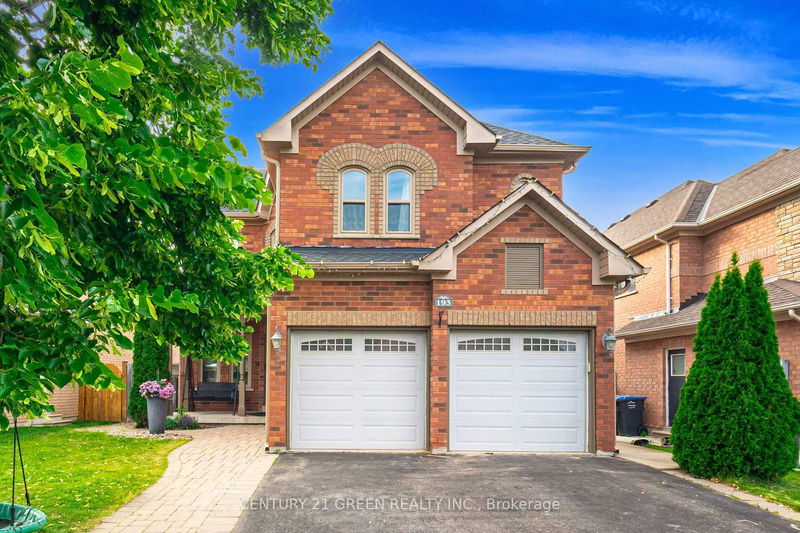Caractéristiques principales
- MLS® #: W12236803
- ID de propriété: SIRC2726106
- Type de propriété: Résidentiel, Maison unifamiliale détachée
- Grandeur du terrain: 4 853,63 pi.ca.
- Chambre(s) à coucher: 4
- Salle(s) de bain: 3
- Pièces supplémentaires: Sejour
- Stationnement(s): 4
- Inscrit par:
- CENTURY 21 GREEN REALTY INC.
Description de la propriété
Gorgeous Family Home In An Amazing Location! This beautifully maintained four-bedroom home is just a 2-minute walk to Lina Marino Park featuring basketball courts, soccer fields, and an exceptional playground. The Main Floor Has A Specious Eat In Kitchen With Pull-Up Seating To Granite Kitchen Island And Walk-Out To Back Deck perfect for family meals and entertaining. The inviting living room includes a cozy gas fireplace, while the formal dining room provides the ideal space for hosting guests. At the front of the home, a large sunlit room offers versatility as a bright home office, a formal living area, or a welcoming receiving room the choice is yours! Upstairs, you'll find four spacious bedrooms, including a luxurious primary suite with a gas fireplace, walk-in closet, and a four-piece ensuite. A generous flex space on this level can be used as a second office, playroom, homework area, or family lounge. The unfinished basement features high ceilings, a rough-in for a bathroom, and endless potential to customize to your needs. Don't miss the opportunity to own this incredible home in a sought-after community! Roof, Soffits & Eaves (2022), Upstairs Bath (2022), Furnace & Ac (2021), Windows (2019),Double-Car Heated Garage
Téléchargements et médias
Pièces
- TypeNiveauDimensionsPlancher
- SalonPrincipal13' 5.8" x 15' 9.3"Autre
- CuisinePrincipal12' 4.4" x 21' 4.2"Autre
- Salle à mangerPrincipal12' 9.9" x 10' 10.3"Autre
- Salle familialePrincipal10' 11.8" x 13' 4.2"Autre
- VestibulePrincipal7' 8.9" x 8' 5.5"Autre
- Bois dur2ième étage14' 11.5" x 15' 9.3"Autre
- Chambre à coucher2ième étage17' 6.6" x 11' 3.4"Autre
- Chambre à coucher2ième étage10' 11.1" x 11' 2.8"Autre
- Chambre à coucher2ième étage10' 11.1" x 9' 11.6"Autre
- Salle de bainsPrincipal3' 3.3" x 6' 11.8"Autre
- Salle de bains2ième étage5' 7.3" x 11' 4.6"Autre
- Salle de bains2ième étage16' 1.2" x 12' 9.4"Autre
Agents de cette inscription
Demandez plus d’infos
Demandez plus d’infos
Emplacement
193 Royal Valley Dr, Caledon, Ontario, L7C 1B7 Canada
Autour de cette propriété
En savoir plus au sujet du quartier et des commodités autour de cette résidence.
Demander de l’information sur le quartier
En savoir plus au sujet du quartier et des commodités autour de cette résidence
Demander maintenantCalculatrice de versements hypothécaires
- $
- %$
- %
- Capital et intérêts 0
- Impôt foncier 0
- Frais de copropriété 0

