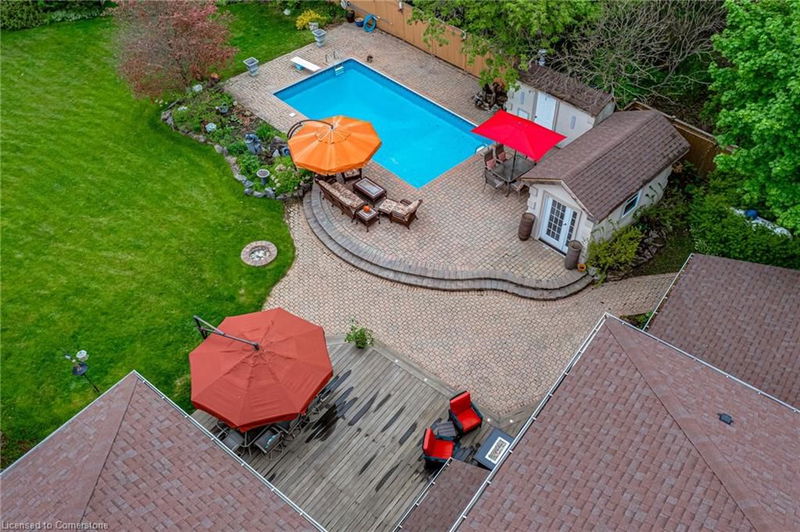Caractéristiques principales
- MLS® #: 40719468
- N° MLS® secondaire: W12092509
- ID de propriété: SIRC2375647
- Type de propriété: Résidentiel, Maison unifamiliale détachée
- Aire habitable: 6 861 pi.ca.
- Grandeur du terrain: 75 300 ac
- Construit en: 1998
- Chambre(s) à coucher: 4
- Salle(s) de bain: 4+3
- Stationnement(s): 12
- Inscrit par:
- Keller Williams Edge Realty, Brokerage
Description de la propriété
Discover a property that redefines luxury living for the discerning buyer seeking something truly special. This exceptional estate invites you to experience 6,500 square feet of thoughtfully designed spaces, blending open concept living with cozy private retreats. Nestled on a unique, secluded lot, the approach takes you down a stately tree-lined drive. Step inside and bask in the natural light in your stunning 2-story great room, where two sets of French doors open to your backyard oasis. The gourmet, professionally designed, kitchen is a chef's paradise, offering space for multiple cooks and seamless entertaining. Formal dinners await in the elegant dining room, just steps from the grand foyer and kitchen. Upstairs, the primary suite is a private retreat, complete with a luxurious five-piece ensuite and a massive walk-in closet. Two additional bedrooms on this floor each feature their own ensuite baths and walk-in closets, ensuring comfort and privacy for family or guests. A fourth bedroom, conveniently located on the main floor, offers its own adjacent 3-piece bath, perfect for multi-generational living or guest accommodations. Need more flexibility? Two main-floor offices provide ideal work-from-home setups or creative spaces. Downstairs the expansive recreation room is finished to the same high standard as the rest of the home. You'll also find a second kitchen, exercise room, media room, 2-piece bath, and ample storage on this level. The outdoor living space is tailored for unforgettable gatherings, featuring an inground pool, a cabana with a 2-piece bath, expansive patios, and deck areas for dining, lounging, and family fun. Beyond the home nature lovers will enjoy the nearby Caldon Trailway, and Pearson is under a 1/2 hour away providing countryside living without compromise. This is more than a home - it's your next chapter waiting to be written.
Téléchargements et médias
Pièces
- TypeNiveauDimensionsPlancher
- Pièce principalePrincipal72' 2.1" x 98' 7.4"Autre
- Salle familialePrincipal42' 9.7" x 65' 7.4"Autre
- Chambre à coucherPrincipal42' 9.7" x 46' 3.6"Autre
- Bureau à domicilePrincipal33' 4.5" x 42' 9.7"Autre
- Bureau à domicilePrincipal26' 3.3" x 33' 2"Autre
- Salle de lavagePrincipal23' 2.3" x 39' 4.4"Autre
- Salle de bainsPrincipal26' 6.8" x 42' 9.7"Autre
- Salle de bainsPrincipal19' 8.2" x 29' 6.3"Autre
- Chambre à coucher principale2ième étage46' 1.9" x 78' 11.2"Autre
- Salle de bains2ième étage52' 5.9" x 55' 9.2"Autre
- Chambre à coucher2ième étage42' 7.8" x 42' 9.7"Autre
- Chambre à coucher2ième étage36' 4.6" x 42' 9.7"Autre
- Salle de bains2ième étage23' 3.9" x 26' 4.9"Autre
- Salle familialeSous-sol85' 5.1" x 131' 2.8"Autre
- Salle de sportSous-sol29' 10.6" x 65' 8.5"Autre
- Média / DivertissementSous-sol39' 8.3" x 65' 9.7"Autre
- CuisineSous-sol19' 11.7" x 23' 2.3"Autre
- RangementSous-sol26' 6.5" x 32' 10"Autre
- RangementSous-sol16' 7.2" x 39' 8.3"Autre
- Salle de bains2ième étage19' 11.3" x 26' 4.9"Autre
- Cuisine avec coin repasPrincipal59' 1.4" x 105' 10.2"Autre
Agents de cette inscription
Demandez plus d’infos
Demandez plus d’infos
Emplacement
57 Kennedy Road, Caledon, Ontario, L7C 2M7 Canada
Autour de cette propriété
En savoir plus au sujet du quartier et des commodités autour de cette résidence.
Demander de l’information sur le quartier
En savoir plus au sujet du quartier et des commodités autour de cette résidence
Demander maintenantCalculatrice de versements hypothécaires
- $
- %$
- %
- Capital et intérêts 0
- Impôt foncier 0
- Frais de copropriété 0

