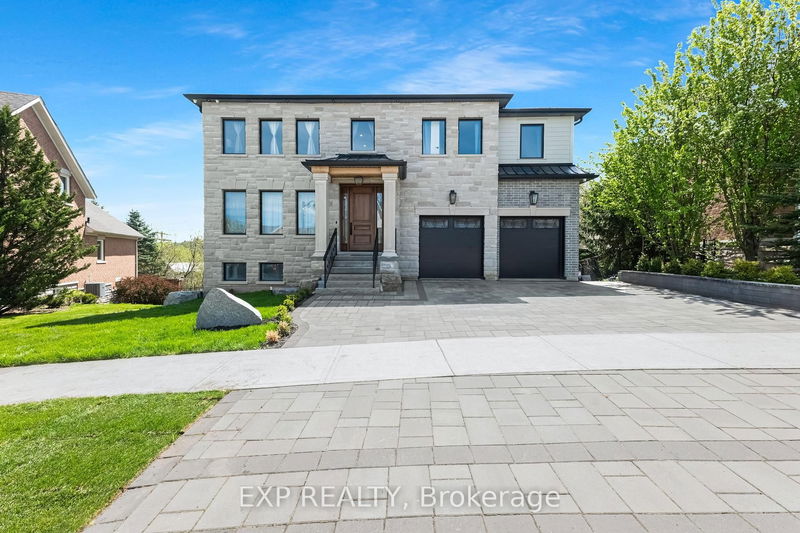Caractéristiques principales
- MLS® #: W11939342
- ID de propriété: SIRC2321388
- Type de propriété: Résidentiel, Maison unifamiliale détachée
- Grandeur du terrain: 6 756,39 pi.ca.
- Chambre(s) à coucher: 4+2
- Salle(s) de bain: 5
- Pièces supplémentaires: Sejour
- Stationnement(s): 5
- Inscrit par:
- EXP REALTY
Description de la propriété
Welcome to this stunning & newly built home in the quiet & friendly neighbourhood in Caledon. Prepare to be enchanted as you step through the 8' mahogany door into this exquisite custom-built home, perfect for hosting family and friends. Bright & spacious with large windows throughout, top-quality white oak flooring adds elegance to the main and upper floors. The modern kitchen features a large quartz countertop, island with sitting area, and marble backsplash complementing custom cabinetry and panel fridge. Upstairs, 4 spacious bedrooms and 3 washrooms provide comfort. The primary bedroom boasts a large custom walk-in closet, ample windows, and a primary bathroom with a double shower and jacuzzi tub. The bright finished basement offers 2 additional bedrooms and a bathroom, with a walkout to the backyard for outdoor enjoyment. Welcome home!
Pièces
- TypeNiveauDimensionsPlancher
- CuisinePrincipal11' 3.8" x 14' 9.1"Autre
- Salle à mangerPrincipal14' 3.2" x 22' 1.7"Autre
- SalonPrincipal12' 2.4" x 21' 8.2"Autre
- Salle de lavagePrincipal8' 3.2" x 13' 5.8"Autre
- Bois dur2ième étage18' 2.5" x 19' 3.4"Autre
- Chambre à coucher2ième étage13' 10.8" x 19' 7.4"Autre
- Chambre à coucher2ième étage13' 9.7" x 13' 10.1"Autre
- Chambre à coucher2ième étage12' 6.3" x 16' 10.7"Autre
- Bureau à domicileSous-sol11' 8.1" x 14' 2.8"Autre
- Salle familialeSous-sol14' 4.8" x 30' 4.1"Autre
- Salle de loisirsSous-sol10' 3.2" x 15' 10.1"Autre
Agents de cette inscription
Demandez plus d’infos
Demandez plus d’infos
Emplacement
60 North Riverdale Dr, Caledon, Ontario, L7C 3K3 Canada
Autour de cette propriété
En savoir plus au sujet du quartier et des commodités autour de cette résidence.
Demander de l’information sur le quartier
En savoir plus au sujet du quartier et des commodités autour de cette résidence
Demander maintenantCalculatrice de versements hypothécaires
- $
- %$
- %
- Capital et intérêts 9 033 $ /mo
- Impôt foncier n/a
- Frais de copropriété n/a

