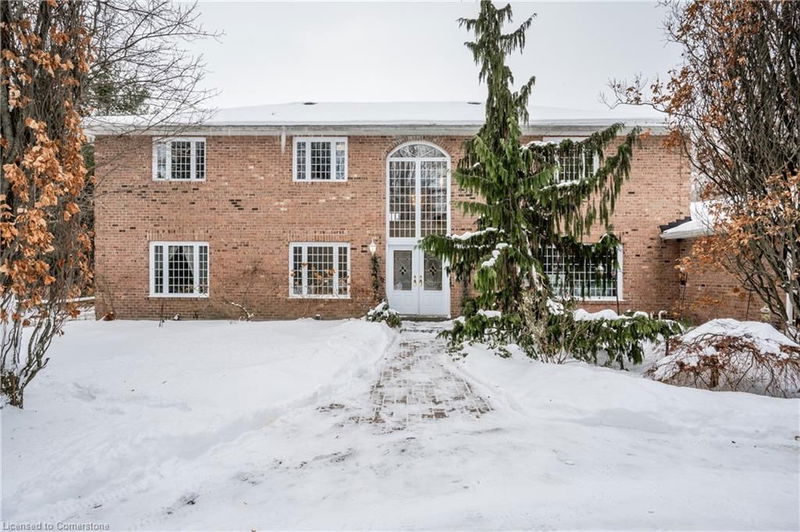Caractéristiques principales
- MLS® #: 40705652
- ID de propriété: SIRC2319430
- Type de propriété: Résidentiel, Maison unifamiliale détachée
- Aire habitable: 6 861 pi.ca.
- Grandeur du terrain: 1,88 ac
- Construit en: 1998
- Chambre(s) à coucher: 4
- Salle(s) de bain: 4+2
- Stationnement(s): 12
- Inscrit par:
- Keller Williams Edge Realty, Brokerage
Description de la propriété
This exquisite 6,500 sq. ft. estate is the pinnacle of luxury, seamlessly blending elegance, privacy, and sophistication in one of the most coveted locations. A rare offering, every detail has been meticulously curated to create an unparalleled living experience. Nestled on a secluded, tree-lined lot, this exclusive retreat offers ultimate tranquility while remaining effortlessly connected to the best of city conveniences.
From the moment you step into the grand foyer, you are greeted with soaring ceilings and sun-drenched interiors. The great room, with its dramatic proportions, features two sets of French doors that open to an outdoor oasis, inviting natural light and breathtaking views of the private backyard. The exterior living space is nothing short of spectacular, boasting an in-ground pool, a stylish cabana with a 2-piece bath, and expansive patios and deck areas designed for elegant entertaining or quiet relaxation.
At the heart of the home, the gourmet kitchen is a culinary dream connecting seamlessly to the dining and living spaces. The formal dining room, provides an exquisite setting for unforgettable gatherings.
The upper level is a true retreat, where the primary suite serves as a private sanctuary, complete with a spa-like five-piece ensuite and a grand walk-in closet. Two additional bedrooms, each with their own ensuite baths and walk-in closets, offer exceptional comfort for family and guests. A main-floor bedroom with an adjacent three-piece bath provides flexibility for multi-generational living, guest accommodations, or an alternative primary suite option.
Designed with both elegance and practicality in mind, this home also offers two main-floor offices. And the fully finished basement features an expansive rec room, kitchen, bath and more. Beyond the estate, nature lovers will appreciate the scenic Caledon Trailway and the convenient location, just 30 minutes to Pearson Airport.
This is more than a home—it is a legacy property.
Pièces
- TypeNiveauDimensionsPlancher
- Pièce principalePrincipal72' 2.1" x 98' 7.4"Autre
- Cuisine avec coin repasPrincipal59' 1.4" x 105' 10.2"Autre
- Salle familialePrincipal42' 9.7" x 65' 7.4"Autre
- Bureau à domicilePrincipal33' 4.5" x 42' 9.7"Autre
- Chambre à coucherPrincipal42' 9.7" x 46' 3.6"Autre
- Salle de bainsPrincipal26' 6.8" x 42' 9.7"Autre
- Salle de lavagePrincipal23' 2.3" x 39' 4.4"Autre
- Bureau à domicilePrincipal26' 3.3" x 33' 2"Autre
- Chambre à coucher principale2ième étage46' 1.9" x 78' 11.2"Autre
- Salle de bains2ième étage52' 5.9" x 55' 9.2"Autre
- Chambre à coucher2ième étage42' 7.8" x 42' 9.7"Autre
- Salle de bainsPrincipal19' 8.2" x 29' 6.3"Autre
- Chambre à coucher2ième étage36' 4.6" x 42' 9.7"Autre
- Salle de bains2ième étage19' 11.3" x 26' 4.9"Autre
- Salle de bains2ième étage23' 3.9" x 26' 4.9"Autre
- Salle familialeSous-sol85' 5.1" x 131' 2.8"Autre
- Salle de sportSous-sol29' 10.6" x 65' 8.5"Autre
- Média / DivertissementSous-sol39' 8.3" x 65' 9.7"Autre
- CuisineSous-sol19' 11.7" x 23' 2.3"Autre
- RangementSous-sol16' 7.2" x 39' 8.3"Autre
- RangementSous-sol26' 6.5" x 32' 10"Autre
Agents de cette inscription
Demandez plus d’infos
Demandez plus d’infos
Emplacement
57 Kennedy Road, Caledon, Ontario, L7C 2M7 Canada
Autour de cette propriété
En savoir plus au sujet du quartier et des commodités autour de cette résidence.
Demander de l’information sur le quartier
En savoir plus au sujet du quartier et des commodités autour de cette résidence
Demander maintenantCalculatrice de versements hypothécaires
- $
- %$
- %
- Capital et intérêts 13 643 $ /mo
- Impôt foncier n/a
- Frais de copropriété n/a

