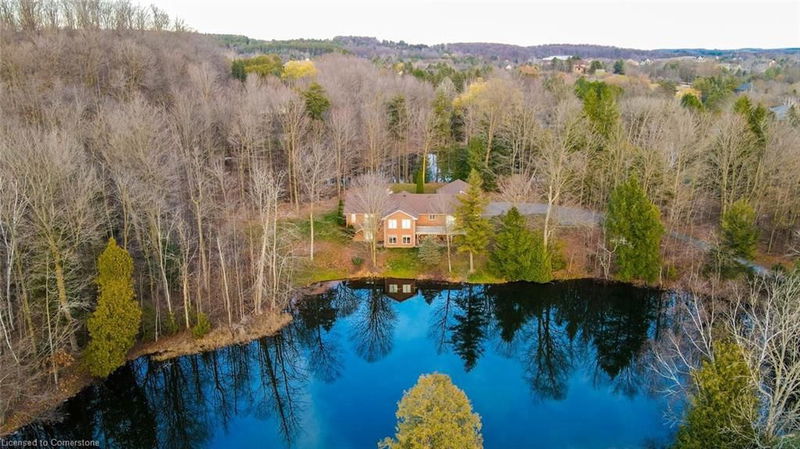Caractéristiques principales
- MLS® #: 40702758
- ID de propriété: SIRC2315281
- Type de propriété: Résidentiel, Maison unifamiliale détachée
- Aire habitable: 5 218 pi.ca.
- Grandeur du terrain: 94 486 pi.ca.
- Construit en: 1986
- Chambre(s) à coucher: 3+2
- Salle(s) de bain: 3+1
- Stationnement(s): 9
- Inscrit par:
- RE/MAX Aboutowne Realty Corp.
Description de la propriété
Nestled in the desirable, prestigious and sought-after Cedar Mills Area! Bungalow sits on a 2.12 pristine acre lot, offering a serene retreat for nature lovers. Set back from the road for enhanced privacy, the home enjoys a peaceful setting with a picturesque pond just beyond the backyard, providing stunning views from the kitchen, living room, and lower-level family room. Designed for both comfort and style, it features 3+2 bedrooms and 3.5 baths, with an ideal layout that allows for separate sleeping areas on both levels. The primary suite boasts a 6-piece ensuite and a spacious walk-in closet for ultimate luxury. An inviting living room with expansive windows showcases the tranquil landscape, while two wood-burning fireplaces (as-is) enhance the home's charm. The well-appointed kitchen is equipped with appliances, ensuring both functionality and elegance. A finished basement offers additional living space with 2 bedrooms, a 4-piece bath, a versatile recreation room and 2 storage rooms. Outdoors, a vast backyard invites endless possibilities for relaxation and entertainment, while the winding driveway adds to the estate-like appeal. Completing the home is a 3-car garage and a 6-car driveway for ample parking. Conveniently located just minutes from Bolton's amenities, schools, recreation center, and places of worship, with easy access to Highway 427 and a short drive to The Orangeville's vibrant theatre, dining, and entertainment scene, this home offers the perfect blend of tranquility and convenience.
Pièces
- TypeNiveauDimensionsPlancher
- SalonPrincipal20' 11.9" x 15' 10.1"Autre
- CuisinePrincipal13' 8.9" x 15' 1.8"Autre
- Salle à déjeunerPrincipal11' 8.9" x 11' 10.7"Autre
- Salle à mangerPrincipal13' 6.9" x 15' 8.9"Autre
- Chambre à coucher principalePrincipal13' 10.8" x 22' 4.1"Autre
- Chambre à coucherPrincipal13' 8.1" x 10' 9.1"Autre
- Chambre à coucherPrincipal13' 6.9" x 11' 8.9"Autre
- Chambre à coucherSous-sol13' 3" x 12' 2"Autre
- Salle de loisirsSous-sol20' 11.1" x 21' 7"Autre
- Salle de jeuxSous-sol13' 8.1" x 21' 9"Autre
- Cave à vinSous-sol4' 9.8" x 15' 5.8"Autre
- Salle familialeSous-sol25' 11.8" x 16' 2.8"Autre
- Chambre à coucherSous-sol13' 3" x 10' 9.1"Autre
- RangementSous-sol10' 8.6" x 15' 3"Autre
- RangementSous-sol3' 8.8" x 6' 7.1"Autre
Agents de cette inscription
Demandez plus d’infos
Demandez plus d’infos
Emplacement
22 Matson Drive, Caledon, Ontario, L7E 0A9 Canada
Autour de cette propriété
En savoir plus au sujet du quartier et des commodités autour de cette résidence.
Demander de l’information sur le quartier
En savoir plus au sujet du quartier et des commodités autour de cette résidence
Demander maintenantCalculatrice de versements hypothécaires
- $
- %$
- %
- Capital et intérêts 9 155 $ /mo
- Impôt foncier n/a
- Frais de copropriété n/a

