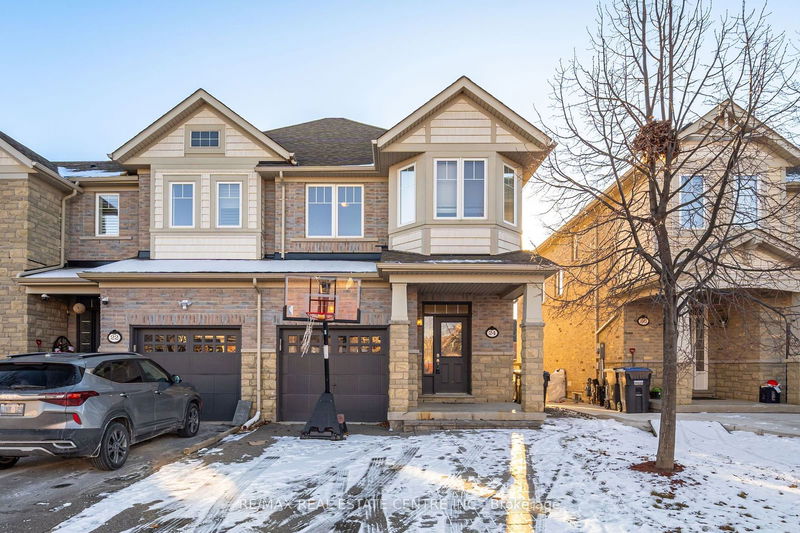Caractéristiques principales
- MLS® #: W11918685
- ID de propriété: SIRC2237018
- Type de propriété: Résidentiel, Maison de ville
- Grandeur du terrain: 3 070,24 pi.ca.
- Chambre(s) à coucher: 3+2
- Salle(s) de bain: 4
- Pièces supplémentaires: Sejour
- Stationnement(s): 3
- Inscrit par:
- RE/MAX REAL ESTATE CENTRE INC.
Description de la propriété
Simply Outstanding End Unit Townhome, Just Like A Semi, Offering A Very Attractive Floor Plan, 9' Ceilings On Main Floor. 3Bdrm Model With 2nd Level Laundry Room & Large Primary Bedroom With 5Pc Ensuite, Sep Shower, Double Sinks & W/In Closet. Beautiful Open Concept Kitchen With Ceramic B/Splash & Quartz Countertops. Open Concept Family Room With Gas Fireplace. Finished Basement With Rough In For Kitchen and Potential for a separate entrance.
Pièces
- TypeNiveauDimensionsPlancher
- Pièce principalePrincipal12' 11.9" x 13' 6.2"Autre
- CuisinePrincipal18' 3.2" x 10' 2"Autre
- Salle à mangerPrincipal14' 9.1" x 11' 4.6"Autre
- Chambre à coucher principale2ième étage12' 11.9" x 25' 1.5"Autre
- Chambre à coucher2ième étage9' 10.5" x 12' 8.7"Autre
- Chambre à coucher2ième étage8' 11.8" x 11' 4.2"Autre
- Chambre à coucherSous-sol8' 5.9" x 9' 10.8"Autre
- Pièce principaleSous-sol12' 3.2" x 22' 2.5"Autre
Agents de cette inscription
Demandez plus d’infos
Demandez plus d’infos
Emplacement
24 Icefall Rd, Caledon, Ontario, L7C 3T7 Canada
Autour de cette propriété
En savoir plus au sujet du quartier et des commodités autour de cette résidence.
Demander de l’information sur le quartier
En savoir plus au sujet du quartier et des commodités autour de cette résidence
Demander maintenantCalculatrice de versements hypothécaires
- $
- %$
- %
- Capital et intérêts 0
- Impôt foncier 0
- Frais de copropriété 0

