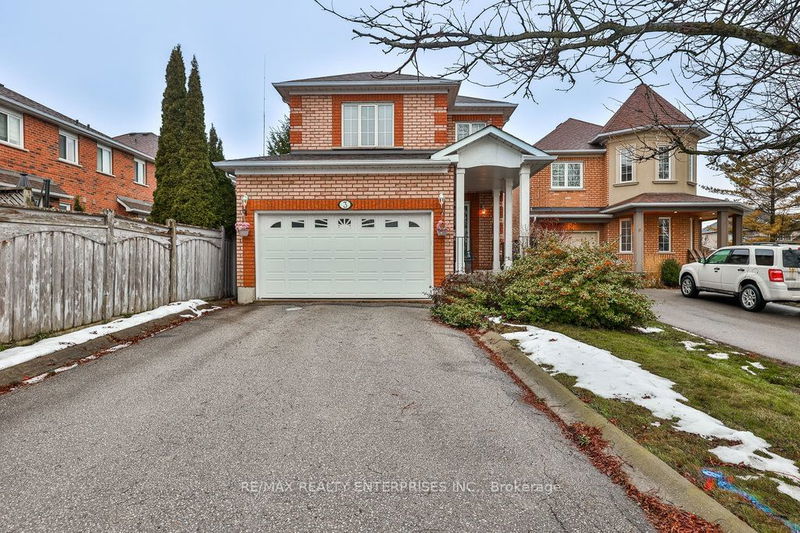Caractéristiques principales
- MLS® #: W11896011
- ID de propriété: SIRC2209523
- Type de propriété: Résidentiel, Maison unifamiliale détachée
- Grandeur du terrain: 4 802,61 pi.ca.
- Chambre(s) à coucher: 4
- Salle(s) de bain: 3
- Pièces supplémentaires: Sejour
- Stationnement(s): 4
- Inscrit par:
- RE/MAX REALTY ENTERPRISES INC.
Description de la propriété
Welcome To This Charming 4-Bedroom, 3-Bathroom Detached Home Situated In Boltons Highly Sought-After West End. Set On An Impressive 37 X 129 Ft Fully Fenced Lot, This 2-Storey Family Home Boasts Approximately 2929 Sqft Of Total Living Space (Finished & Unfinished), Perfect For Growing Families. The Front Of The Home Exudes Magnificent Curb Appeal, Featuring A Well-Manicured Lawn, A Covered Front Patio, Elegant Exterior Sconce Lighting, And A Private Driveway W/ Ample Parking, Including A 1.5-Car Garage. Nestled In A Family-Friendly Community, This Home Is Within Walking Distance Of Top-Rated Schools, Surrounded By 4 Scenic Parks And Numerous Recreational Facilities Within A 20-Minute Walk. Convenient Access To Transit, Shopping, And William Osler Brampton Civic Hospital Ensures All Your Daily Needs Are Met W/ Ease. Step Inside To A Welcoming Foyer Featuring Tile Flooring, A Mirrored Closet, And Access To The 1.5-Car Garage. The Main Level Offers Seamless Flow, Showcasing A Cozy Formal Living Room Complete W/ A Gas F/P, 2 Large Windows, And Broadloom Flooring, A Perfect Setting For Intimate Family Gatherings. Further Enhancing The Space Is The Spacious Family Room Equally Inviting, And A Formal Dining Area. The Well-Appointed Eat-In Kitchen Is A True Family Hub, Featuring Full-Height Cabinetry, Laminate Countertops, Tile Flooring, And Modern Appliances, Including A Frigidaire Refrigerator, Stove, B/I Microwave, And Moffat Dishwasher While A Convenient Walkout Leads To The Backyard. Upstairs, The Primary Bedroom Retreat Boasts A Spacious W/I Closet W/ Custom B/I And A Serene 4-Piece Ensuite Complete W/ A Deep Soaker Tub And Glass W/I Shower. 3 Additional Sunlit Bedrooms Offer Ample Closet Space With B/I, Broadloom Flooring, And Easy Access To A Second 4-Piece Bathroom. The Fully Fenced Backyard Offers A Tranquil Retreat, Complete W/ A Spacious Patio Perfect For Al-Fresco Dining, A Lush Grass Area Ideal For Outdoor Play, And A Garden Shed For Added Storage.
Pièces
- TypeNiveauDimensionsPlancher
- Salle familialePrincipal10' 6.3" x 10' 10.7"Autre
- Salle à mangerPrincipal10' 6.3" x 7' 10"Autre
- SalonPrincipal17' 4.6" x 11' 2.2"Autre
- Salle à déjeunerPrincipal8' 6.3" x 9' 10.8"Autre
- CuisinePrincipal8' 6.3" x 14' 4.8"Autre
- Chambre à coucher principaleInférieur15' 8.5" x 19' 7.8"Autre
- Chambre à coucherInférieur8' 11.8" x 12' 3.2"Autre
- Chambre à coucherInférieur9' 6.6" x 12' 3.2"Autre
- Chambre à coucherInférieur10' 3.6" x 12' 1.6"Autre
- Salle de loisirsSupérieur21' 5.4" x 43' 9.9"Autre
Agents de cette inscription
Demandez plus d’infos
Demandez plus d’infos
Emplacement
3 Jack Kenny Crt, Caledon, Ontario, L7E 2M5 Canada
Autour de cette propriété
En savoir plus au sujet du quartier et des commodités autour de cette résidence.
Demander de l’information sur le quartier
En savoir plus au sujet du quartier et des commodités autour de cette résidence
Demander maintenantCalculatrice de versements hypothécaires
- $
- %$
- %
- Capital et intérêts 0
- Impôt foncier 0
- Frais de copropriété 0

