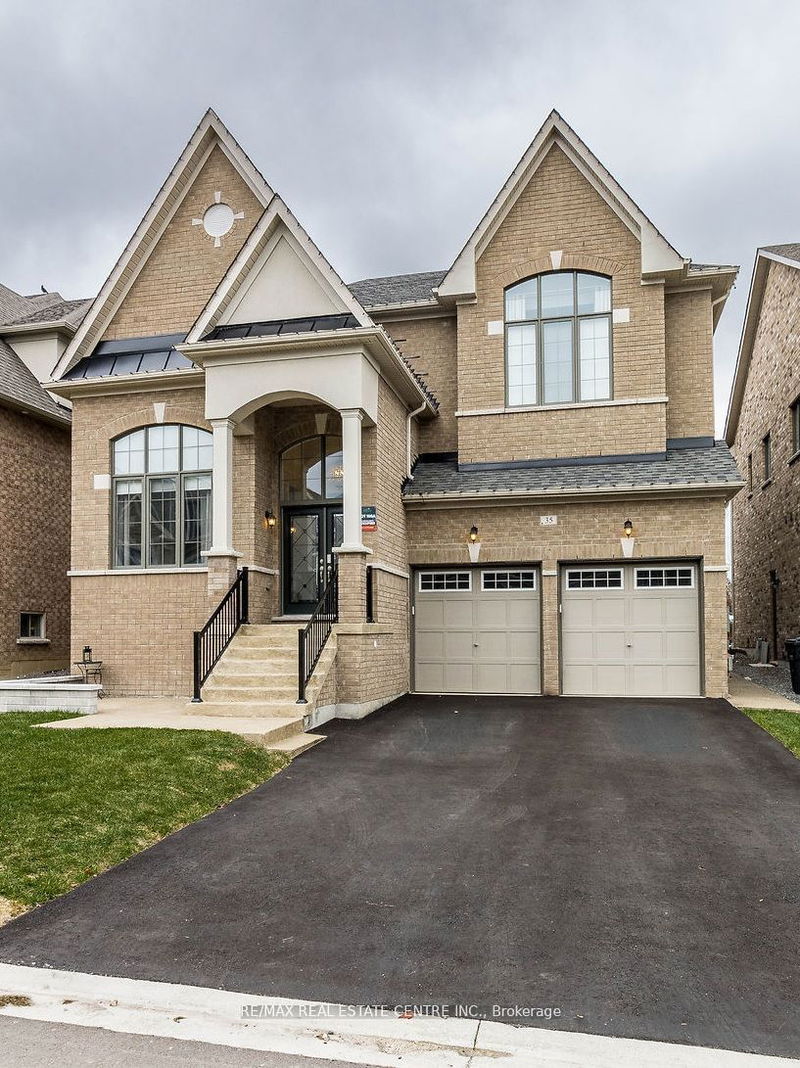Caractéristiques principales
- MLS® #: W11895002
- ID de propriété: SIRC2209083
- Type de propriété: Résidentiel, Maison unifamiliale détachée
- Grandeur du terrain: 5 340,28 pi.ca.
- Chambre(s) à coucher: 6+2
- Salle(s) de bain: 9
- Pièces supplémentaires: Sejour
- Stationnement(s): 6
- Inscrit par:
- RE/MAX REAL ESTATE CENTRE INC.
Description de la propriété
Show Stopper !! Perfect Multi-Generational Home P.L.U.S. Income Property $2,500 / month. P.L.U.S. In-Law Suite. This NEW home has it all. Bedrooms - 6 + 2 in bsmt. Washrooms - 7 + 2 in bsmt. ALL 6 bedrooms have an ensuite bath. 2 Bedroom Legal Basement Apartment Sep Entrance and Laundry. No Side Walk, 6 Car Parking. Wooded Lot. 7 Walk-In Closets, Custom Walk-In Pantry, Large Linen Closet and many other storage closets. High ceilings - Main Floor - 10' & 12' Ceilings, 2nd Floor and Basement - 9' Ceilings. Hardscape Around Entire Property Exposed Aggregate. Custom Roller Shades and Window Coverings Throughout. ALL Work in this Home has been Professionally Done, Including the Festive Outdoor Lights, NO Expenses Spared. Way Too Many Upgrades to Mention, and a Steal at Under $2.5 Million.
Pièces
- TypeNiveauDimensionsPlancher
- SalonPrincipal14' 11" x 16' 1.3"Autre
- CuisinePrincipal9' 7.3" x 17' 11.1"Autre
- Salle à déjeunerPrincipal11' 7.3" x 17' 11.1"Autre
- Salle familialePrincipal20' 11.9" x 17' 7"Autre
- Chambre à coucherPrincipal10' 7.8" x 10' 7.8"Autre
- Chambre à coucher principale2ième étage21' 2.3" x 16' 1.2"Autre
- Chambre à coucher2ième étage12' 9.4" x 10' 11.8"Autre
- Chambre à coucher2ième étage11' 7.3" x 10' 11.8"Autre
- Chambre à coucher2ième étage10' 11.8" x 15' 4.6"Autre
- Chambre à coucher2ième étage16' 1.2" x 11' 7.3"Autre
- Salle de loisirsSous-sol8' 1.2" x 29' 7.1"Autre
- AutreSous-sol33' 5.9" x 26' 2.9"Autre
Agents de cette inscription
Demandez plus d’infos
Demandez plus d’infos
Emplacement
35 Arthur Griffin Cres, Caledon, Ontario, L7C 4E9 Canada
Autour de cette propriété
En savoir plus au sujet du quartier et des commodités autour de cette résidence.
Demander de l’information sur le quartier
En savoir plus au sujet du quartier et des commodités autour de cette résidence
Demander maintenantCalculatrice de versements hypothécaires
- $
- %$
- %
- Capital et intérêts 0
- Impôt foncier 0
- Frais de copropriété 0

