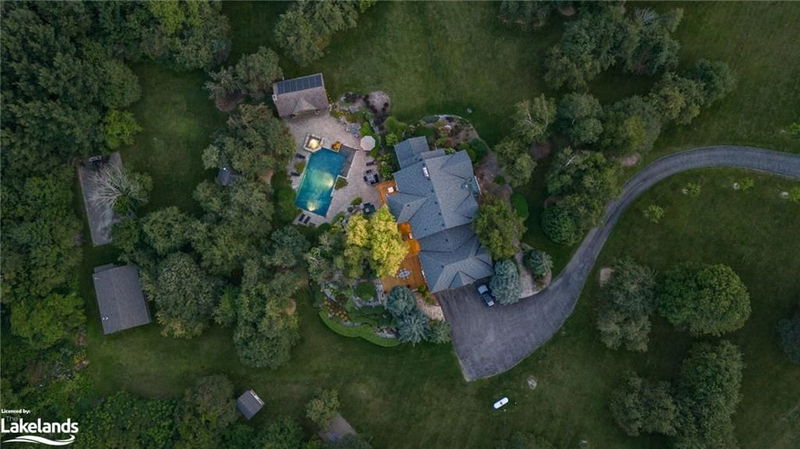Caractéristiques principales
- MLS® #: 40666520
- ID de propriété: SIRC2191989
- Type de propriété: Résidentiel, Maison unifamiliale détachée
- Aire habitable: 6 323 pi.ca.
- Grandeur du terrain: 15,32 ac
- Construit en: 1990
- Chambre(s) à coucher: 5+1
- Salle(s) de bain: 5+1
- Stationnement(s): 9
- Inscrit par:
- Harvey Kalles Real Estate Ltd., Brokerage, Port Carling,
Description de la propriété
Stunning Victorian Reproduction home with over 6600 square feet of total living space, perfectly located on a dream 15+ acre oasis amongst a quiet collection of estate homes. Just minutes from Caledon East and Orangeville. The backyard includes a luxurious oversized copper-ionized pool with built-in safety ledge, custom cabana milled on site with wet bar, wood burning fireplace & laundry. 30' x 40' heated and insulated drive shed, approx. 5 acres of cleared land with 10+ acres of forest and trails, custom built stream and waterfall, fully engineered outdoor hockey rink with drainage & lighting (potential to convert to a pickleball or tennis court), tobogganing hill and play set, and fully manicured lawns with gorgeous gardens. Inside, find an expansive, yet cozy living space filled with natural light. Custom dove-tailed wood cabinetry in the kitchen with 2 dishwashers, stone countertops and heated slate flooring. Open concept living area with a beautiful view & walk out to the newly refinished patio (2024). Vaulted ceilings in the living room. Formal dining room which could be easily converted to a main floor primary with ensuite. Main floor laundry. High speed internet throughout the home and backyard. 5 large bedrooms on the second floor plus an additional bedroom in the basement. Bright primary bedroom with spa-like ensuite. 6 bathrooms total. Sauna and games room in the walk-out basement.
Pièces
- TypeNiveauDimensionsPlancher
- CuisinePrincipal20' 9.9" x 19' 10.9"Autre
- Salle à mangerPrincipal13' 6.9" x 17' 5"Autre
- Salle à déjeunerPrincipal14' 8.9" x 12' 11.1"Autre
- SalonPrincipal37' 4" x 28' 8"Autre
- Salle de bainsPrincipal4' 5.9" x 6' 7.1"Autre
- Salle de bainsPrincipal4' 5.9" x 7' 8.1"Autre
- Chambre à coucher2ième étage12' 11.1" x 11' 3.8"Autre
- Chambre à coucher2ième étage12' 9.4" x 13' 3"Autre
- Chambre à coucher principale2ième étage21' 9" x 15' 11"Autre
- Chambre à coucher2ième étage13' 6.9" x 17' 3.8"Autre
- Chambre à coucher2ième étage13' 5" x 13' 6.9"Autre
- Salle de bains2ième étage10' 7.9" x 6' 9.1"Autre
- Salle de bains2ième étage9' 3" x 8' 2"Autre
- Salle de bainsSupérieur12' 4.8" x 9' 8.1"Autre
- Chambre à coucherSupérieur11' 10.9" x 12' 9.1"Autre
Agents de cette inscription
Demandez plus d’infos
Demandez plus d’infos
Emplacement
3 Rutland Hill Court, Caledon, Ontario, L7C 0B5 Canada
Autour de cette propriété
En savoir plus au sujet du quartier et des commodités autour de cette résidence.
Demander de l’information sur le quartier
En savoir plus au sujet du quartier et des commodités autour de cette résidence
Demander maintenantCalculatrice de versements hypothécaires
- $
- %$
- %
- Capital et intérêts 0
- Impôt foncier 0
- Frais de copropriété 0

