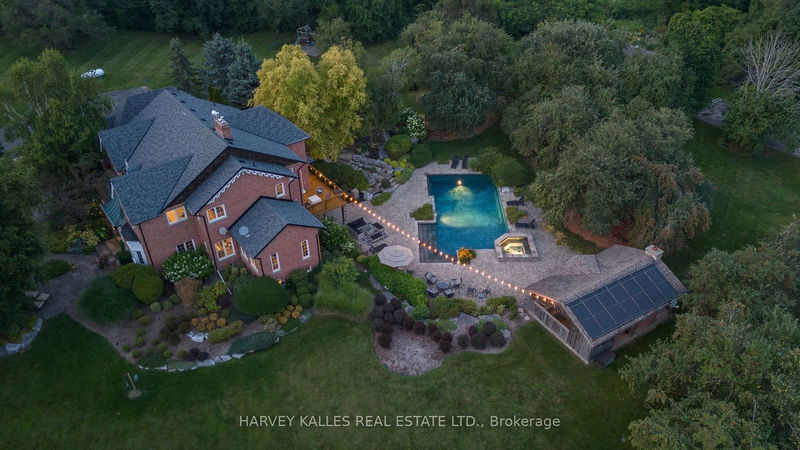Caractéristiques principales
- MLS® #: W9418909
- ID de propriété: SIRC2137757
- Type de propriété: Résidentiel, Maison unifamiliale détachée
- Grandeur du terrain: 241 582 pi.ca.
- Construit en: 31
- Chambre(s) à coucher: 5+1
- Salle(s) de bain: 6
- Pièces supplémentaires: Sejour
- Stationnement(s): 9
- Inscrit par:
- HARVEY KALLES REAL ESTATE LTD.
Description de la propriété
Stunning Victorian Reproduction home w/ over 6600 sq. ft.total, perfectly located on a dream 15+ acre oasis amongst a quiet collection of estate homes. Justminutes from Caledon East and Orangeville. The backyard includes a luxurious oversizedcopper-ionized pool w/ built-in safety ledge, custom cabana milled on site w/ wet bar, wood burningfireplace & laundry. 30' x 40' heated and insulated drive shed, approximately 5 acres of clearedland with 10+ acres of forest and trails, custom built stream and waterfall, fully engineeredoutdoor hockey rink with drainage & lighting (potential to convert to a pickleball or tennis court),tobogganing hill and play set, & fully manicured lawns + gorgeous gardens. Inside, you will find anexpansive, yet cozy living space filled with natural light. Custom dove-tailed wood cabinetry in thekitchen with 2 dishwashers and heated slate flooring. Open concept living area with a beautiful view and walk out to the newly refinished patio (2024). Formal dining room which could be easily converted to a main floor primary with ensuite. Main floor laundry. High speed internet throughout the home and backyard. 5 large bedrooms on the second floor plus an additional bedroom in the basement. Bright primary bedroom with spa-like ensuite. 6 bathrooms total. Sauna and games room in the walk-out basement. The perfect home for multi-generational living, raising a family or entertaining friends.
Pièces
- TypeNiveauDimensionsPlancher
- CuisinePrincipal20' 9.6" x 19' 10.5"Autre
- Salle à mangerPrincipal13' 6.5" x 17' 5.4"Autre
- SalonPrincipal37' 4.4" x 28' 8.4"Autre
- Chambre à coucher principale2ième étage21' 9.4" x 15' 11"Autre
- Chambre à coucher2ième étage13' 7.3" x 17' 4.2"Autre
- Chambre à coucher2ième étage13' 5.4" x 13' 6.5"Autre
- Chambre à coucher2ième étage12' 9.4" x 13' 3.4"Autre
- Chambre à coucher2ième étage12' 11.1" x 11' 4.2"Autre
- Salle de bains2ième étage14' 11" x 15' 7"Autre
- Salle de bains2ième étage10' 7.9" x 6' 9.4"Autre
- Salle de bains2ième étage9' 3.4" x 8' 2"Autre
- Salle de loisirsSous-sol44' 8.6" x 20' 8"Autre
Agents de cette inscription
Demandez plus d’infos
Demandez plus d’infos
Emplacement
3 Rutland Hill Crt, Caledon, Ontario, L7C 0B4 Canada
Autour de cette propriété
En savoir plus au sujet du quartier et des commodités autour de cette résidence.
Demander de l’information sur le quartier
En savoir plus au sujet du quartier et des commodités autour de cette résidence
Demander maintenantCalculatrice de versements hypothécaires
- $
- %$
- %
- Capital et intérêts 0
- Impôt foncier 0
- Frais de copropriété 0

