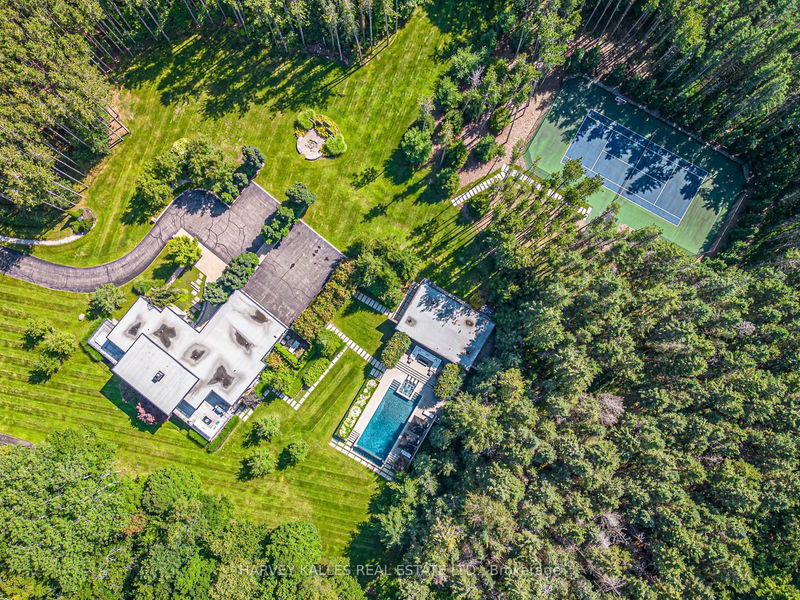Caractéristiques principales
- MLS® #: W9396788
- ID de propriété: SIRC2130085
- Type de propriété: Résidentiel, Maison unifamiliale détachée
- Grandeur du terrain: 3 024 008,70 pi.ca.
- Construit en: 16
- Chambre(s) à coucher: 7
- Salle(s) de bain: 5
- Pièces supplémentaires: Sejour
- Stationnement(s): 14
- Inscrit par:
- HARVEY KALLES REAL ESTATE LTD.
Description de la propriété
If you're tired of city life, this is your ultimate escape to a lavish country retreat. Experience serene surroundings in this breathtaking resort style oasis, perfect for year-round enjoyment. Spend your summers playing golf at Paintbrush & Devils Pulpit, or ride at Ladera Equestrian & Crailin Horse Stables, or enjoy your very own tennis and basketball courts. For winter fun, Caledon Ski Club is 10 mins away, Mansfield Ski Club & Hockley Valley 20 mins away, & Blue Mountain - 1 hr drive. This stunning 65-acre property, known as "The Woodlands" is the work of architect Gren Weis & builder Roland Reidman. Two extraordinary, renovated residences on 65 acres of lush land, surrounded by beautiful mature trees & meticulously landscaped gardens with 6,000 sq ft of living space. The main residece boasts 5 BR-a stunning 14 ft floor-to-ceiling great room with floor to ceiling fireplace, open concept kitchen with luxurious marble and onyx. Lower level features a rec room with bar, exercise room, a wine cellar for 2,000 bottles. Outdoors, enjoy an infinity pool, jacuzzi, fire pit, and a 2 BR cabana with dining/entertainment & storage. This property is the perfect blend of luxury, leisure, and natural beauty!
Pièces
- TypeNiveauDimensionsPlancher
- CuisinePrincipal13' 10.9" x 19' 10.9"Autre
- Pièce principalePrincipal27' 7.8" x 17' 10.1"Autre
- Salle à mangerPrincipal17' 11.1" x 14' 6.8"Autre
- Salle à déjeunerPrincipal11' 8.9" x 10' 1.6"Autre
- Chambre à coucher principalePrincipal13' 11.7" x 18' 6"Autre
- Chambre à coucherPrincipal19' 1.9" x 13' 8.9"Autre
- Salle de lavagePrincipal14' 10.7" x 14' 6.8"Autre
- Chambre à coucherSupérieur10' 5.9" x 18' 11.9"Autre
- Chambre à coucherSupérieur14' 6" x 12' 7.1"Autre
- Salle familialeSupérieur18' 3.2" x 30' 5.3"Autre
- Salle de loisirsSupérieur18' 2.8" x 18' 8.4"Autre
- Salle de sportSupérieur16' 5.1" x 19' 2.3"Autre
Agents de cette inscription
Demandez plus d’infos
Demandez plus d’infos
Emplacement
4780 Escarpment Sdrd, Caledon, Ontario, L7C 2S1 Canada
Autour de cette propriété
En savoir plus au sujet du quartier et des commodités autour de cette résidence.
Demander de l’information sur le quartier
En savoir plus au sujet du quartier et des commodités autour de cette résidence
Demander maintenantCalculatrice de versements hypothécaires
- $
- %$
- %
- Capital et intérêts 0
- Impôt foncier 0
- Frais de copropriété 0

