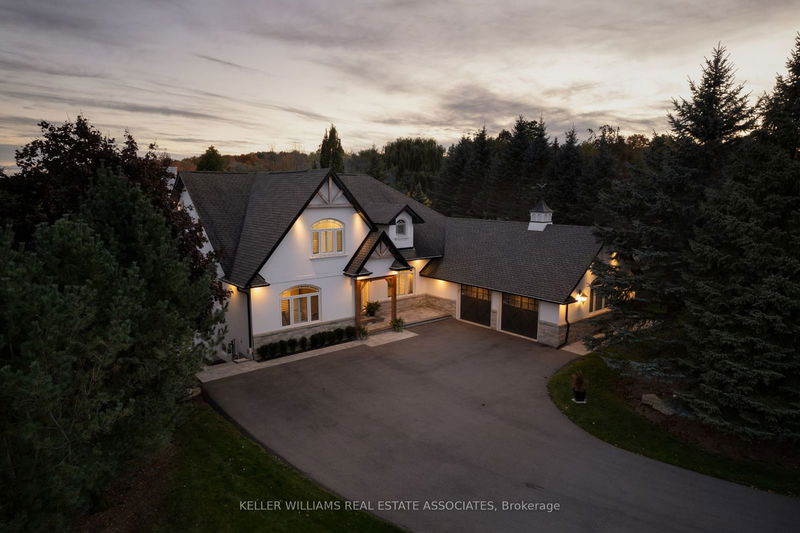Caractéristiques principales
- MLS® #: W9397069
- ID de propriété: SIRC2130084
- Type de propriété: Résidentiel, Maison unifamiliale détachée
- Grandeur du terrain: 25 948,67 pi.ca.
- Construit en: 16
- Chambre(s) à coucher: 4+1
- Salle(s) de bain: 4
- Pièces supplémentaires: Sejour
- Stationnement(s): 14
- Inscrit par:
- KELLER WILLIAMS REAL ESTATE ASSOCIATES
Description de la propriété
Welcome to the Village of Cheltenham! This stunning executive estate is situated at the end of the highly sought after Lyonsview Lane cul-de-sac. A Luxurious and extensively renovated dream home on an ultra private lot, backing onto conservation. Enjoy easy commutes with the benefits of small town upscale Caledon living! Walk to the Cheltenham General Store for ice cream, hop on the Caledon trailway just steps away, minutes from Pulpit Club golf, Caledon Ski Club, local breweries and cafes and so much more! Under 30 minutes to Pearson Airport, and under 1 hour from Downtown Toronto! No expense spared on recent renovations. Only the best high end chefs kitchen featuring Dacor & Sub Zero Stainless Steel Appliances. Stunning oversized windows with incredible 4-season views, soaring vaulted ceilings with skylights, and multiple walkouts to your own outdoor sanctuary! Magazine worthy landscaping, featuring a custom in-ground pool, brand new composite decks with glass railings, Douglas fir timbers, brand new walkways and porch, freshly paved and widened driveway with parking for the entire family or all of your guests. The primary retreat features a library overlooking the living room, private outdoor balcony with glass railings and refreshing views, oversized bedroom with a fully renovated 6-piece ensuite. Perfect multi-generational home with multiple primary suites, separate laundry rooms, multiple walkouts and a ton of space for everyone to enjoy. Fully renovated walk-out basement featuring another gas fireplace, custom wet bar with bar fridge and drawer microwave, built-in wine cellar, easy access to a private hot tub patio, stunning full bathroom with sauna and heated floors! Additional bedroom in the lower level as well as the laundry room of your dreams! Custom home gym with glass doors & rubber gym floors. This one of a kind estate is truly an entertainers dream, a true must see!
Pièces
- TypeNiveauDimensionsPlancher
- SalonPrincipal18' 2.8" x 16' 6.4"Autre
- CuisinePrincipal10' 7.5" x 12' 9.9"Autre
- Salle à mangerPrincipal15' 11.3" x 19' 5"Autre
- SalonPrincipal11' 2.8" x 13' 6.9"Autre
- Chambre à coucher principale2ième étage16' 9.1" x 12' 6"Autre
- Chambre à coucherPrincipal14' 6.4" x 15' 6.6"Autre
- Chambre à coucherPrincipal12' 3.2" x 14' 11.1"Autre
- Chambre à coucherPrincipal9' 4.2" x 12' 7.5"Autre
- Salle familialeSous-sol16' 3.6" x 15' 10.1"Autre
- Chambre à coucherSous-sol13' 5.8" x 15' 8.1"Autre
- Salle de sportSous-sol25' 10.6" x 19' 10.5"Autre
- Salle de lavageSous-sol13' 1.4" x 13' 1.4"Autre
Agents de cette inscription
Demandez plus d’infos
Demandez plus d’infos
Emplacement
50 Lyonsview Lane, Caledon, Ontario, L7C 1P1 Canada
Autour de cette propriété
En savoir plus au sujet du quartier et des commodités autour de cette résidence.
Demander de l’information sur le quartier
En savoir plus au sujet du quartier et des commodités autour de cette résidence
Demander maintenantCalculatrice de versements hypothécaires
- $
- %$
- %
- Capital et intérêts 0
- Impôt foncier 0
- Frais de copropriété 0

