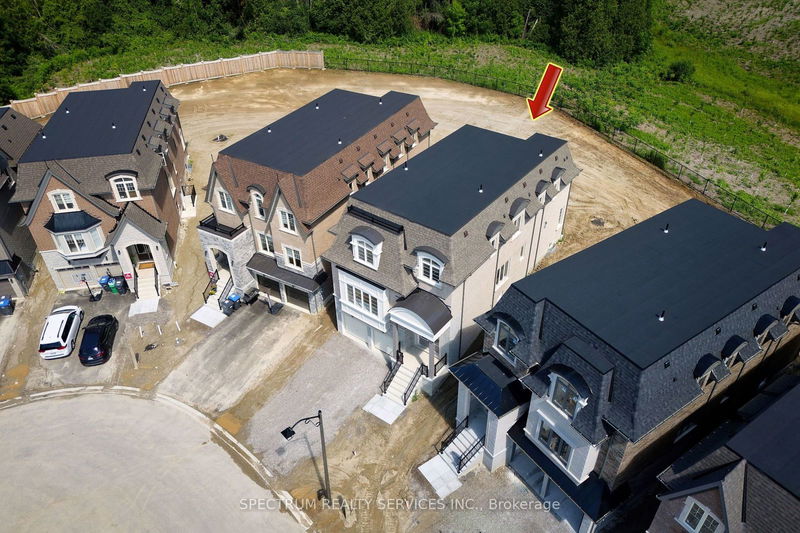Caractéristiques principales
- MLS® #: W9309859
- ID de propriété: SIRC2077415
- Type de propriété: Résidentiel, Maison unifamiliale détachée
- Grandeur du terrain: 2 815,11 pi.ca.
- Chambre(s) à coucher: 4
- Salle(s) de bain: 5
- Pièces supplémentaires: Sejour
- Stationnement(s): 4
- Inscrit par:
- SPECTRUM REALTY SERVICES INC.
Description de la propriété
Step into The DARBAR, where every detail exudes sophistication & style. This brand-new 4bdrm residence spans just under 3,500 sq ft & sits on a pie-shaped lot. The elegant brick and stone exterior are complemented by a French-inspired Mansard roof, setting the tone for the refined interiors. Inside, a timeless eat-in kitchen awaits, complete with a walk-through servery and W/I pantry leading to a chic dining area. The thoughtfully designed floor plan boasts a separate formal living rm, an inviting family rm with a gas fireplace, & a main floor den ideal for work or relaxation. Upstairs, each bedroom features its own ensuite bath, including a magnificent primary Bdrm w/his & her W/I closets & a spa-like 5pcs ensuite. Convenience is elevated with a 2nd-flr laundry rm featuring a B/I vanity. Natural light flows effortlessly through oversized windows, creating a warm & inviting ambiance. With an unfinished basement ready for customization, The DARBAR is your blank canvas to personalize.
Pièces
- TypeNiveauDimensionsPlancher
- SalonPrincipal18' 6" x 15' 1.8"Autre
- Salle à mangerPrincipal16' 1.2" x 12' 9.4"Autre
- BoudoirPrincipal11' 7.7" x 9' 6.1"Autre
- CuisinePrincipal10' 11.8" x 11' 5.7"Autre
- Garde-mangerPrincipal10' 11.8" x 5' 8.1"Autre
- Salle à déjeunerPrincipal10' 11.8" x 8' 11.8"Autre
- Salle familialePrincipal16' 7.2" x 12' 11.9"Autre
- Chambre à coucher principale2ième étage18' 11.5" x 14' 11"Autre
- Chambre à coucher2ième étage12' 9.4" x 12' 4"Autre
- Chambre à coucher2ième étage10' 7.8" x 12' 11.9"Autre
- Chambre à coucher2ième étage10' 11.8" x 12' 11.9"Autre
- Salle de lavage2ième étage10' 7.8" x 4' 7.9"Autre
Agents de cette inscription
Demandez plus d’infos
Demandez plus d’infos
Emplacement
19 Swamp Sparrow Crt, Caledon, Ontario, L7C 4M7 Canada
Autour de cette propriété
En savoir plus au sujet du quartier et des commodités autour de cette résidence.
Demander de l’information sur le quartier
En savoir plus au sujet du quartier et des commodités autour de cette résidence
Demander maintenantCalculatrice de versements hypothécaires
- $
- %$
- %
- Capital et intérêts 0
- Impôt foncier 0
- Frais de copropriété 0

