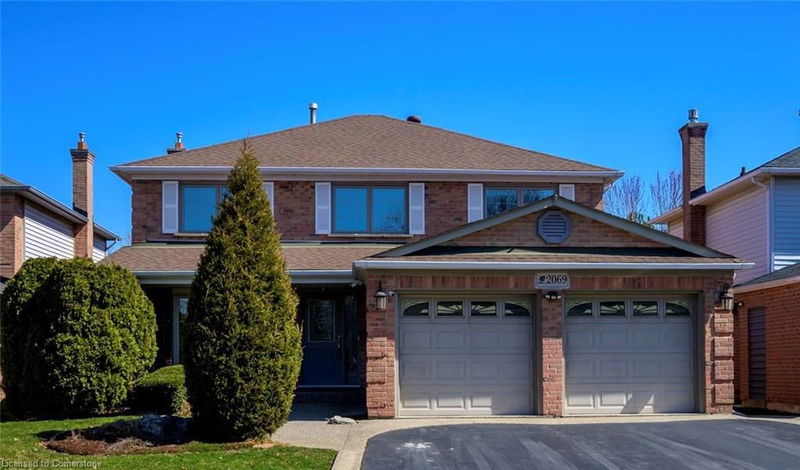Caractéristiques principales
- MLS® #: 40714622
- ID de propriété: SIRC2365017
- Type de propriété: Résidentiel, Maison unifamiliale détachée
- Aire habitable: 3 567,85 pi.ca.
- Chambre(s) à coucher: 4+1
- Salle(s) de bain: 3+1
- Stationnement(s): 4
- Inscrit par:
- RE/MAX Escarpment Realty Inc.
Description de la propriété
Charming 5-Bedroom Home in the heart of Millcroft, one of Burlington’s most sought-after neighbourhoods. This beautifully maintained 2-storey brick home offers 2,700 sq. ft. of above-ground living space, featuring 4+1 bedrooms and 3.5 bathrooms. Step into the bright and inviting main floor, with high ceilings and hardwood floors. You will find a sunken living room with a large bay window and crown molding, a spacious eat-in kitchen includes a pantry and opens to a cozy family room with a gas fireplace. A separate dining room or home office, a powder room, and a main-floor laundry room add to the home’s functionality. From the kitchen, walk out onto a new wraparound deck (2022) and take in the peaceful ravine setting. The private backyard features beautiful gardens and backs onto a serene stream and lush greenery, offering a tranquil retreat right at home. Upstairs, the generous primary suite boasts a walk-in closet and a 4-piece ensuite with a soaker tub and separate shower. Three additional spacious bedrooms share a 4-piece bathroom. The lower level features oversized windows that fill the space with natural light, a large rec room with a second gas fireplace, a bonus room, an additional bedroom, a 3-piece bathroom, and ample storage space. Recent updates include main-floor and upper front windows (2020), furnace & AC (2019), HRV (2024), Roof (2014), stove (2023) and deck (2022). Located within walking distance of parks, shops, Millcroft Golf Course, Tansley Community Centre, and top-rated schools, with quick access to highways, this home is perfect for families looking for both comfort and convenience.
Don’t miss the chance to call this Millcroft gem your own!
Pièces
- TypeNiveauDimensionsPlancher
- Salle à mangerPrincipal11' 6.1" x 13' 6.9"Autre
- SalonPrincipal11' 6.1" x 20' 4"Autre
- CuisinePrincipal9' 3.8" x 11' 6.1"Autre
- Salle de lavagePrincipal8' 8.5" x 8' 9.9"Autre
- Salle familialePrincipal13' 8.9" x 18' 6"Autre
- Salle de bainsPrincipal4' 11" x 4' 11.8"Autre
- Chambre à coucher principale2ième étage11' 6.9" x 20' 9.4"Autre
- Chambre à coucher2ième étage11' 6.1" x 15' 10.9"Autre
- Chambre à coucher2ième étage10' 4" x 11' 6.1"Autre
- Chambre à coucher2ième étage11' 6.9" x 12' 8.8"Autre
- Salle de bains2ième étage8' 5.1" x 11' 6.1"Autre
- Chambre à coucherSous-sol10' 9.9" x 14' 9.1"Autre
- Salle de jeuxSous-sol16' 8" x 33' 5.9"Autre
- Salle de bainsSous-sol5' 10.8" x 10' 9.1"Autre
- RangementSous-sol15' 5" x 25' 5.9"Autre
Agents de cette inscription
Demandez plus d’infos
Demandez plus d’infos
Emplacement
2069 Gordie Tapp Crescent, Burlington, Ontario, L7M 3T9 Canada
Autour de cette propriété
En savoir plus au sujet du quartier et des commodités autour de cette résidence.
Demander de l’information sur le quartier
En savoir plus au sujet du quartier et des commodités autour de cette résidence
Demander maintenantCalculatrice de versements hypothécaires
- $
- %$
- %
- Capital et intérêts 8 300 $ /mo
- Impôt foncier n/a
- Frais de copropriété n/a

