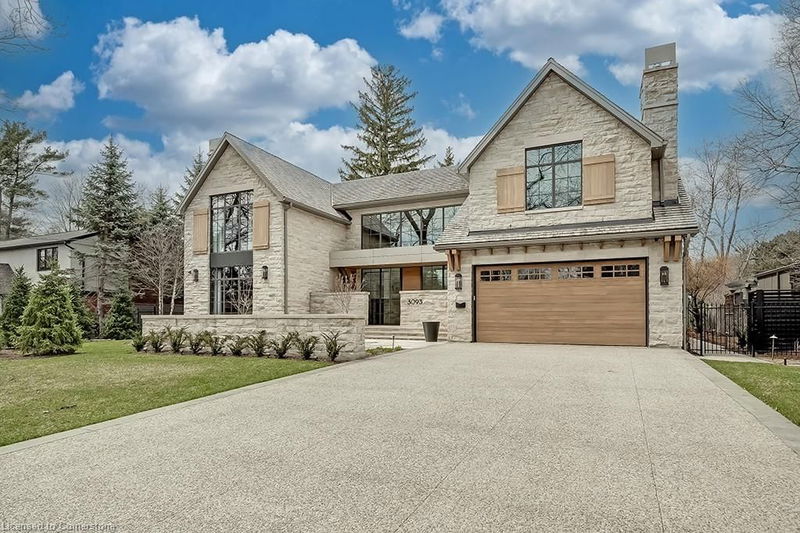Caractéristiques principales
- MLS® #: 40710633
- ID de propriété: SIRC2362671
- Type de propriété: Résidentiel, Maison unifamiliale détachée
- Aire habitable: 9 747 pi.ca.
- Construit en: 2023
- Chambre(s) à coucher: 5
- Salle(s) de bain: 4+2
- Stationnement(s): 7
- Inscrit par:
- RE/MAX Escarpment Realty Inc.
Description de la propriété
Introducing "Roseland Manor" – Awarded "Luxury Residence Canada" in the prestigious 2024 International Design & Architecture Awards! Located in the heart of "Olde" Roseland on a 100' x 150' lot backing onto Roseland Park and Tennis Club. 9,747 sq.ft. of luxury living space that showcases impeccable craftsmanship and harmoniously combines elegance and functionality. At the core of the home, the chef’s kitchen boasts top-tier appliances, a full butler’s pantry and a walk-out to a covered terrace with outdoor kitchen that overlooks the private and tranquil yard designed and completed by Cedar Springs. The great room helps to fill the home with loads of natural light thanks to its stunning display of floor to ceiling windows. The gas fireplace and a 20' coffered oak ceiling help to complete this unique and special setting. The main level also features a spacious bedroom with 3-piece ensuite and a library/office with gas fireplace and custom soapstone mantle. The luxurious upper level is highlighted by the primary bedroom, which incorporates a charming sitting area separated by a stone fireplace wall and features a 5-piece ensuite with access to a private dressing room. Two additional bedrooms on the upper level both have their own ensuites and the office can be used as an additional bedroom if desired. The extensive list of luxury features includes engineered white oak floors with herringbone hallway floors, oak ceilings, a residential elevator servicing all three levels, Control4 home automation, 400 amp service with 400 amp Generac generator, two laundry rooms, garage parking for three cars including a car lift to the lower level garage/workshop, an exterior snowmelt system for the driveway and front walkway/courtyard and a fully finished lower level with hydronic under floor heating, wine cellar, home theatre, exercise room and wet bar. This truly one of a kind residence is a unique opportunity and must be seen to be fully appreciated! LUXURY CERTIFIED
Téléchargements et médias
Pièces
- TypeNiveauDimensionsPlancher
- Salle de bainsPrincipal5' 10.2" x 7' 10.8"Autre
- FoyerPrincipal6' 3.9" x 25' 1.9"Autre
- Cuisine avec coin repasPrincipal10' 4.8" x 22' 2.1"Autre
- Garde-mangerPrincipal10' 2" x 11' 3"Autre
- BibliothèquePrincipal15' 10.9" x 17' 8.9"Autre
- Pièce principalePrincipal25' 1.9" x 27' 9.8"Autre
- Salle à mangerPrincipal10' 11.8" x 22' 2.1"Autre
- Chambre à coucherPrincipal14' 4" x 16' 9.9"Autre
- Salle de bainsPrincipal9' 4.9" x 10' 4"Autre
- VestibulePrincipal11' 1.8" x 10' 7.1"Autre
- Autre2ième étage6' 7.1" x 25' 1.9"Autre
- Autre2ième étage12' 11.1" x 14' 4"Autre
- Chambre à coucher principale2ième étage18' 9.9" x 22' 2.1"Autre
- Chambre à coucher2ième étage10' 9.1" x 16' 11.9"Autre
- Salle de lavage2ième étage6' 4.7" x 7' 1.8"Autre
- Chambre à coucher2ième étage13' 10.9" x 17' 10.1"Autre
- Salle de bains2ième étage5' 2.9" x 16' 1.2"Autre
- Chambre à coucher2ième étage16' 9.9" x 18' 9.2"Autre
- Salle de loisirsSous-sol27' 3.9" x 31' 7.1"Autre
- Salle de bains2ième étage5' 6.1" x 12' 9.4"Autre
- Salle de bainsSous-sol6' 7.1" x 9' 3.8"Autre
- Salle de lavageSous-sol9' 8.1" x 16' 1.2"Autre
- Salle de sportSous-sol15' 5.8" x 16' 11.9"Autre
- Cave à vinSous-sol9' 3.8" x 13' 5"Autre
- Média / DivertissementSous-sol15' 3.8" x 19' 7.8"Autre
- AtelierSous-sol20' 11.9" x 28' 8"Autre
- ServiceSous-sol10' 11.1" x 14' 6.8"Autre
Agents de cette inscription
Demandez plus d’infos
Demandez plus d’infos
Emplacement
3093 Princess Boulevard, Burlington, Ontario, L7N 1G3 Canada
Autour de cette propriété
En savoir plus au sujet du quartier et des commodités autour de cette résidence.
Demander de l’information sur le quartier
En savoir plus au sujet du quartier et des commodités autour de cette résidence
Demander maintenantCalculatrice de versements hypothécaires
- $
- %$
- %
- Capital et intérêts 0
- Impôt foncier 0
- Frais de copropriété 0

