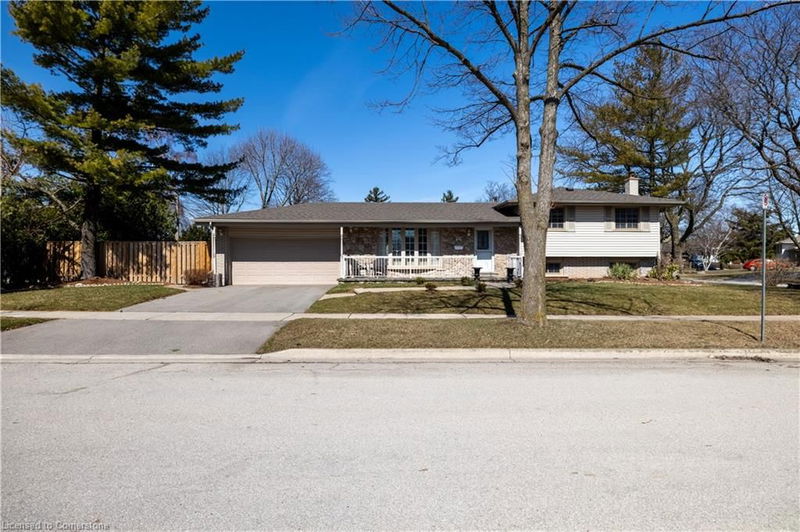Caractéristiques principales
- MLS® #: 40711117
- ID de propriété: SIRC2342103
- Type de propriété: Résidentiel, Maison unifamiliale détachée
- Aire habitable: 1 074 pi.ca.
- Chambre(s) à coucher: 3
- Salle(s) de bain: 2
- Stationnement(s): 4
- Inscrit par:
- Royal LePage Real Estate Serv.
Description de la propriété
Ideally situated on a picturesque, mature lot in the coveted Elizabeth Gardens neighbourhood, this beautifully maintained side-split home offers a perfect blend of tranquillity & convenience just moments from Lake Ontario's shimmering shores. It’s a short stroll to the lake, restaurants, & Appleby Mall with Fortino’s, LCBO, & essential services. Commuters enjoy a quick five-minute drive to the Appleby GO Station & the QEW/403 Highway. Across the street a pathway leads to Pineland Park, providing lush green space for outdoor enjoyment, & great schools are within easy reach. Curb appeal abounds with mature trees, a winding flagstone walkway leading to a covered front veranda, complemented by a double attached garage for added convenience. Inside, the spacious & functional layout boasts 3 generous bedrooms, 2 full bathrooms & great living space. An elegant living room showcases French doors, refined crown mouldings, lustrous hardwood floors, & flows seamlessly into the dining room, where sliding glass doors open to a 3-season enclosed deck accessing the interlocking stone patio & yard. The functional eat-in kitchen features ample white cabinetry, a pantry, granite countertops, 3 white appliances, & a French door to the foyer. Upstairs, the beautiful 4-piece bathroom impresses with custom cabinetry, pot lighting, & a whirlpool tub/shower combination, complementing the 3 bright bedrooms, each with hardwood flooring. On the lower level, the family room is an inviting retreat, complete with a corner gas fireplace, built-in cabinetry, & stylish pot lighting. The modern 3-piece bathroom offers a glass-enclosed corner shower, while the spacious laundry room & enclosed walk-up to the yard provide both practicality & convenience, making this exceptional home a perfect sanctuary in a sought-after lakeside community.
Pièces
- TypeNiveauDimensionsPlancher
- SalonPrincipal11' 3" x 17' 3"Autre
- Salle à mangerPrincipal8' 9.1" x 9' 8.9"Autre
- Chambre à coucher principale2ième étage10' 2" x 12' 4.8"Autre
- CuisinePrincipal9' 1.8" x 15' 5"Autre
- Chambre à coucher2ième étage8' 7.9" x 9' 10.5"Autre
- Chambre à coucher2ième étage8' 9.9" x 12' 6"Autre
- Salle de loisirsSous-sol11' 5" x 19' 3.8"Autre
Agents de cette inscription
Demandez plus d’infos
Demandez plus d’infos
Emplacement
5013 Fern Drive, Burlington, Ontario, L7L 3P2 Canada
Autour de cette propriété
En savoir plus au sujet du quartier et des commodités autour de cette résidence.
Demander de l’information sur le quartier
En savoir plus au sujet du quartier et des commodités autour de cette résidence
Demander maintenantCalculatrice de versements hypothécaires
- $
- %$
- %
- Capital et intérêts 5 464 $ /mo
- Impôt foncier n/a
- Frais de copropriété n/a

